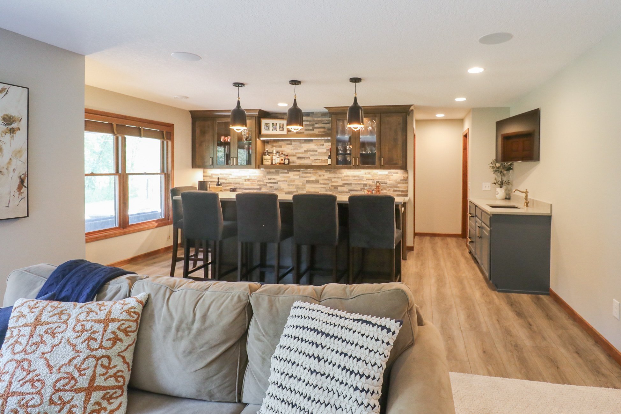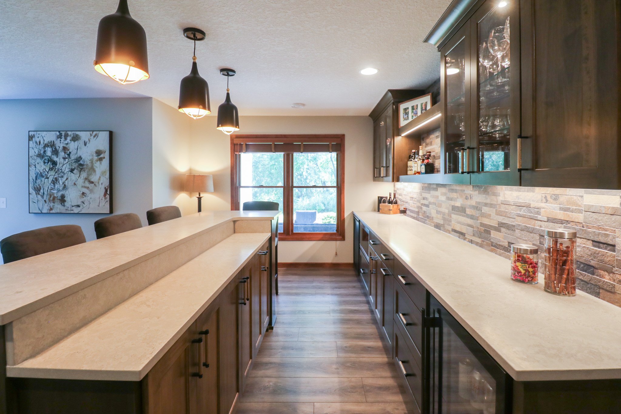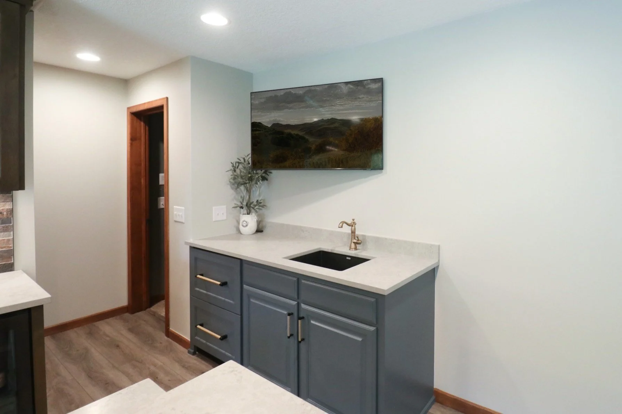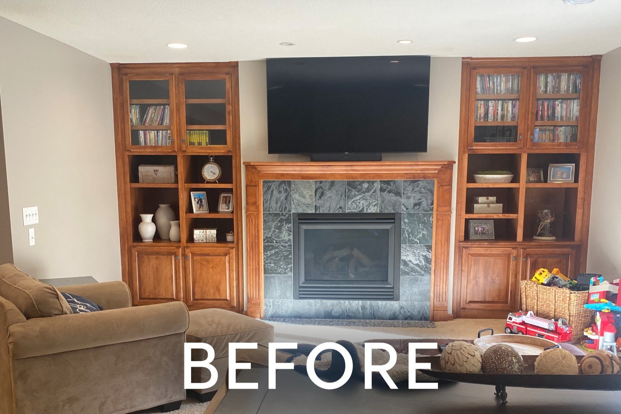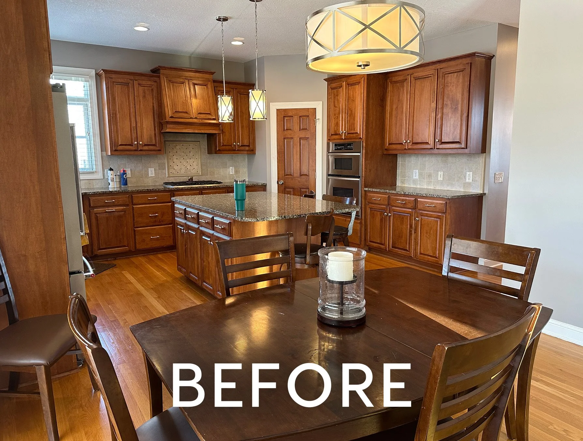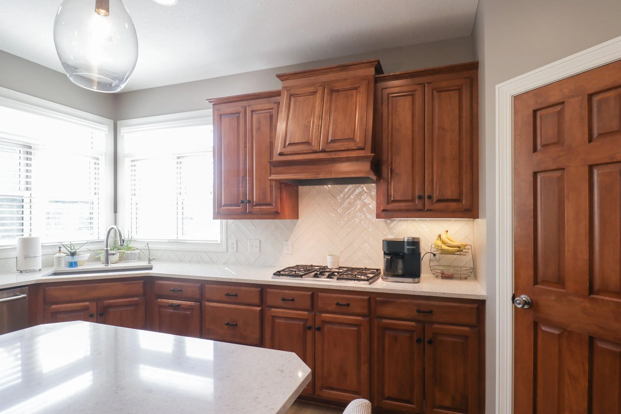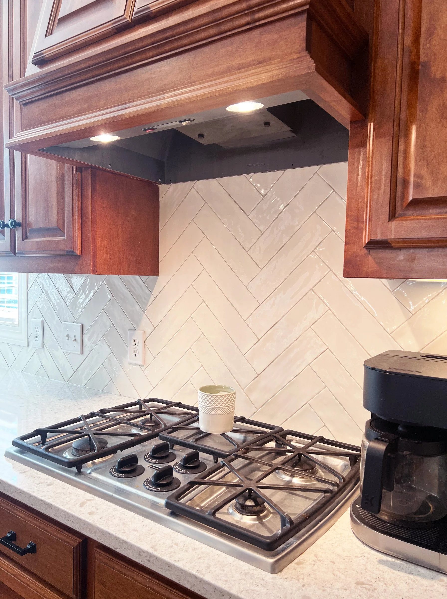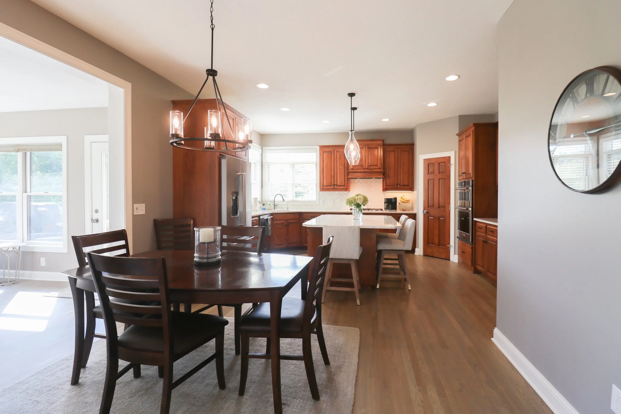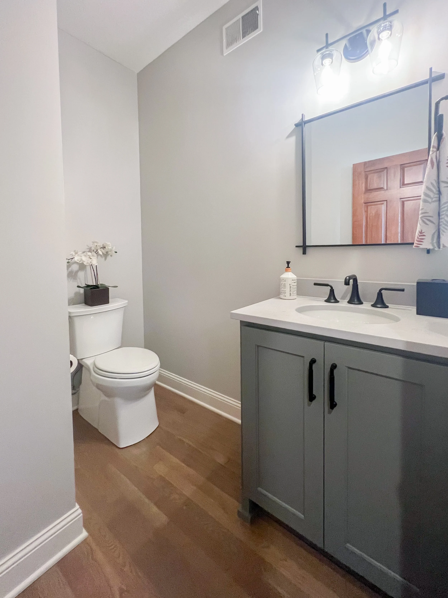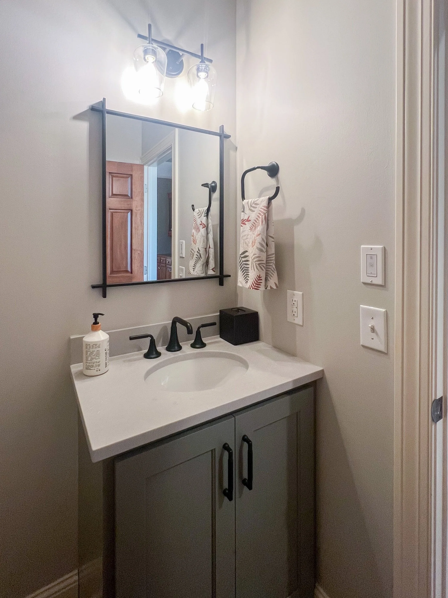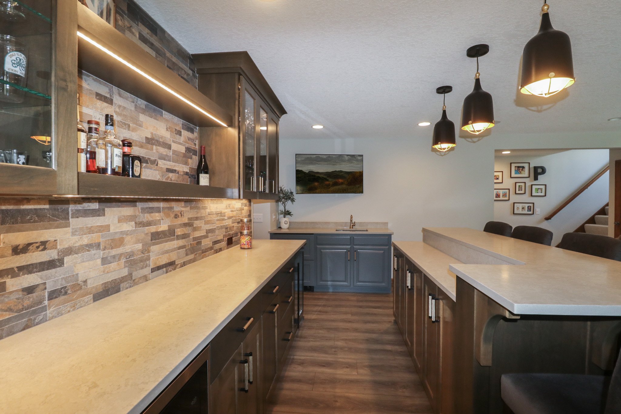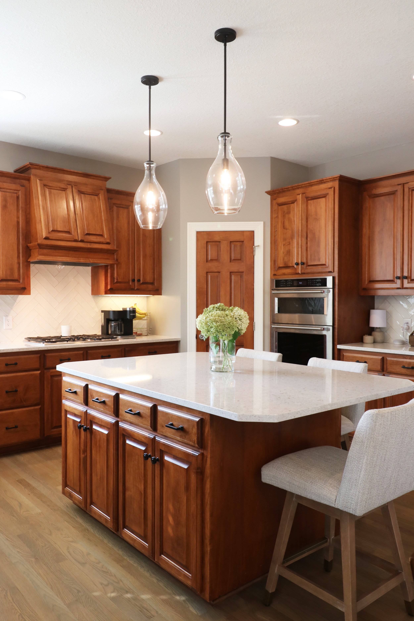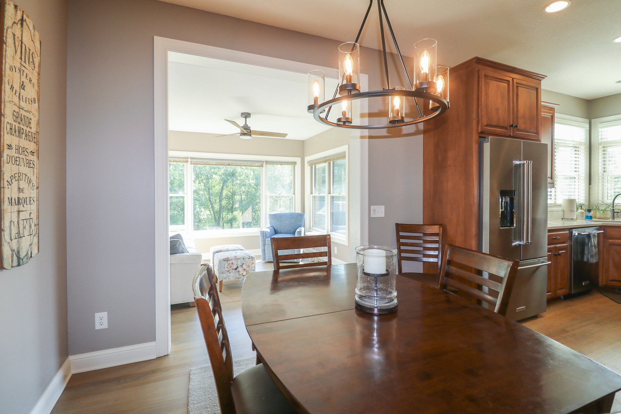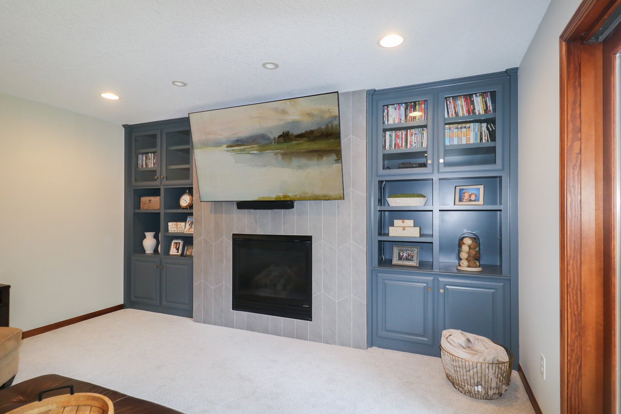Before and After: Crafting a Rustic Modern, and Elegant Home for Leslie and Chris
As a remodeler, each project presents a unique canvas, allowing us to turn dreams into reality. When our latest clients, Leslie and Chris, approached us with their ambitious plans to transform their lower level into a pub-inspired bar and entertainment space, along with updating areas on their main floor, we knew this project would be something truly special. The couple shares a love for entertaining and wanted to combine their styles of rustic and elegant.
Lower Level: Bar Area
It was clear that the basement had so much untapped potential, waiting to be transformed into a functional and inviting space. At first it was difficult for Leslie and Chris to visualize a full bar in their unused space, but we knew we could make it happen. Through careful planning, creative use of space, material selection, and personal touches, we were able to create a space that not only met their desires but exceeded them.
The old carpet was replaced with all new luxury vinyl flooring, bringing warmth and elegance to the room. For a rustic bar design, we combined raw textures, natural materials, and deep colors for a masculine color palette. Matte black selections, accents of gold, and carefully selected lighting fixtures were strategically positioned to accentuate the rustic aura.
BEFORE
AFTER
The bar's layout was optimized for functionality with thoughtfully designed storage solutions for glassware, beverages, and utensils. These elements were carefully chosen to evoke the timeless beauty of nature while infusing the space with a cozy, inviting ambiance.
To ensure a smooth flow, glasses and spirits were stored within arm's reach. We also designed a two-level countertop to define specific zones for mixing drinks and serving. The arrangement not only looked visually appealing but also made the space practical for both solo cocktail nights and gatherings with friends.
What once was Leslie and Chris’s original bar, is now a stylish extension of the new. We tore out all of the old cabinets and repurposed part of the lower cabinets to save a part of the budget. We painted this cabinet in Sherwin Williams’ Grays Harbor to tie in the updated family area just across the room.
An added luxury that Chris is especially excited for is his new ice maker machine!
Lower Level: Family Area
In the family area just across the bar, the original fireplace had outdated tiles, limited height, and built-in shelves that were functional but lacked character. It definitely didn't match the homeowners' desired aesthetic.
The new fireplace tile now stretches all the way to the ceiling, drawing the eye upward and creating a sense of grandeur in the space. Its unique chevron pattern also helps to elongate the wall.
The built-in shelves and cabinets have been rejuvenated with a bold coat of Sherwin Williams’ Grays Harbor adding a pop of color that beautifully contrasts with the fireplace and the room's overall color palette. We refreshed this room with all new carpet, and this space now exudes a sense of modern elegance, comfort, and style.
Main Floor: Kitchen
On the main floor, the existing kitchen cabinets are still in good condition with a warm stain color that they still enjoy. Rather than opting for a complete overhaul, we decided to celebrate the original cabinets by giving them a fresh lease on life. We focused on countertops, tile, cabinet hardware, flooring, and light fixtures.
The countertops, once a dated granite, were replaced with quartz surfaces that exuded sophistication and durability. The subtle veining of the quartz created a seamless transition between the cabinets and the backsplash.
A meticulous process of creating a custom wood stain and refinishing the floors brought out the natural beauty of the cabinets. It’s the perfect combination of warm and classic gray tones.
Main Floor: Sunroom
We also suggested bringing the wood flooring throughout the sunroom next to the kitchen. Leslie and Chris liked the idea and were incredibly blown away with how spacious and connected everything now feels. We installed a new ceiling fan that had a natural wood finish to tie in that rustic element. They are also thrilled with the new furniture they purchased to complement this sunny family space!
Main Floor: Powder Bathroom
Finally, we completely transformed their powder bathroom. The previous bathroom was characterized by its outdated wallpaper that featured busy patterns and faded colors. The wallpaper on every single wall created a visually overwhelming atmosphere and made the space feel smaller than it actually was. This cluttered environment was not ideal, especially for their guest bathroom.
Storage solutions have been integrated seamlessly into the design with a new vanity. The removal of the wallpaper, incorporation of neutral colors, modern fixtures, smart storage solutions, and thoughtful lighting design have all contributed to creating a bathroom that exudes simplicity and cleanliness.
It's with a sense of accomplishment and a touch of nostalgia that we bring this before-and-after journey of Leslie and Chris’s home to a close. The satisfaction of sipping on an ice cold drink in their own little bar oasis with their family is a testament to the power of vision and determination in remodeling!
Thank You Partners
We want to take a moment to thank our trade partners for making this remodel possible.
Tile: Tile X Design and Mark Lacey
Countertops: Granite-Tops (Cold Spring)
Cabinets: Scandia Custom Cabinets
Drywall/Paint/Stain: Brush Masters
Millwork (Trim/doors/windows): ABC Millwork & Cabinetry
Flooring: Renovation Systems and Duane’s Hardwood Flooring
Electric: Jeske Electric
Plumbing: MCB Plumbing
HVAC: 4 Front Energy
Lighting, plumbing fixtures and appliances : Ferguson
Project mgmt & demo: TA Brunn Construction
Are you ready to remodel?
For information and a consultation, contact Meg Jaeger, owner and chief creative of Mega Remodel, to see how we can make a plan for your next home remodeling project.





