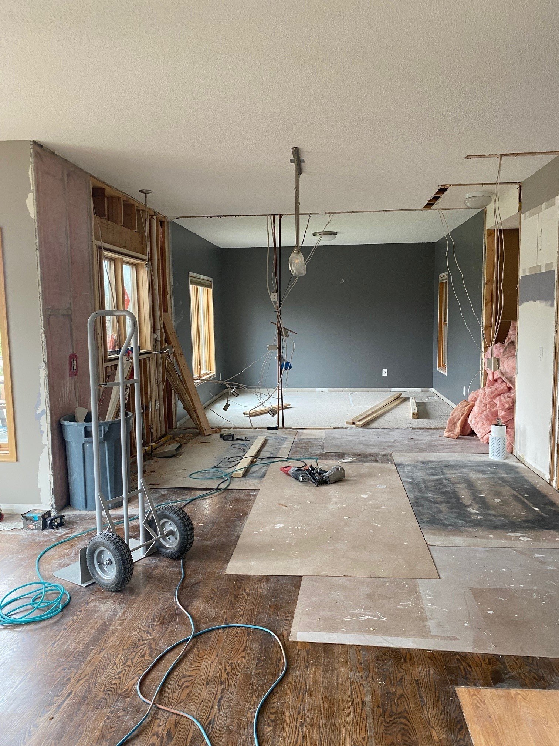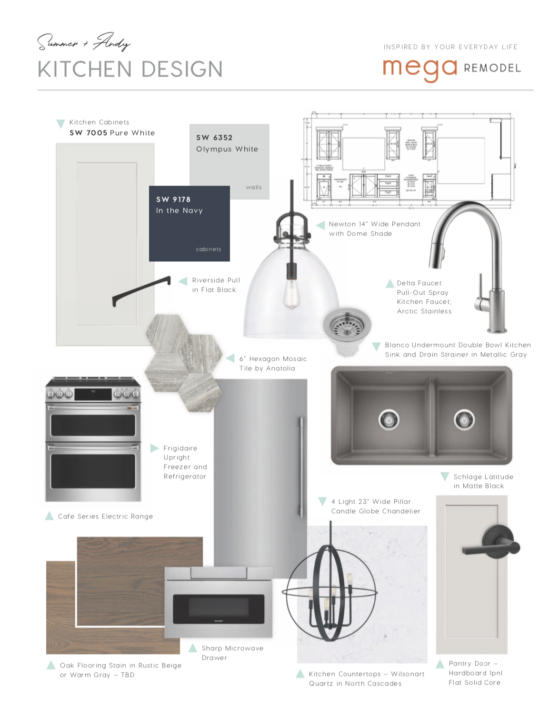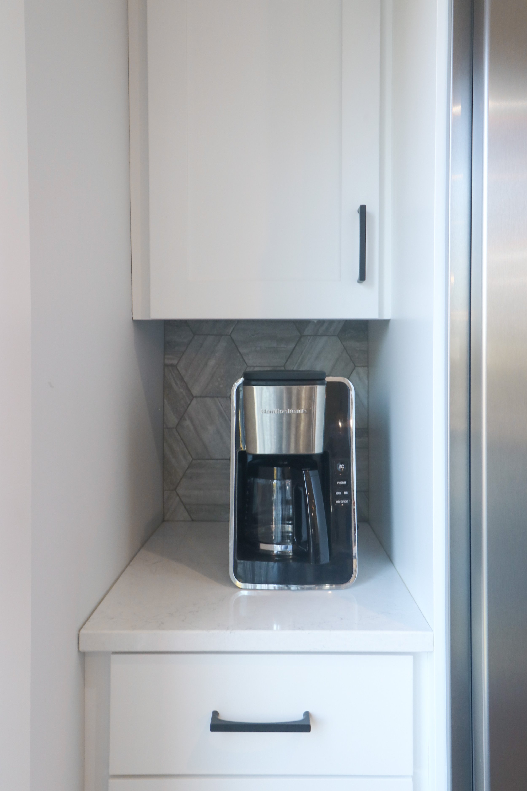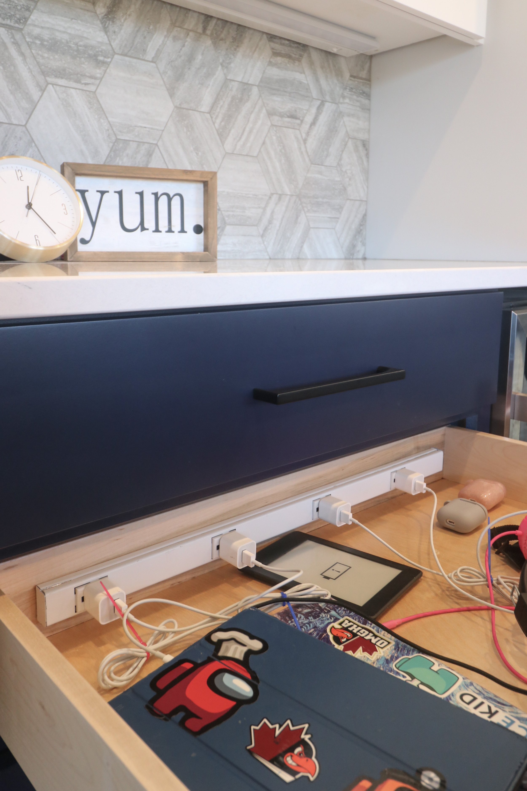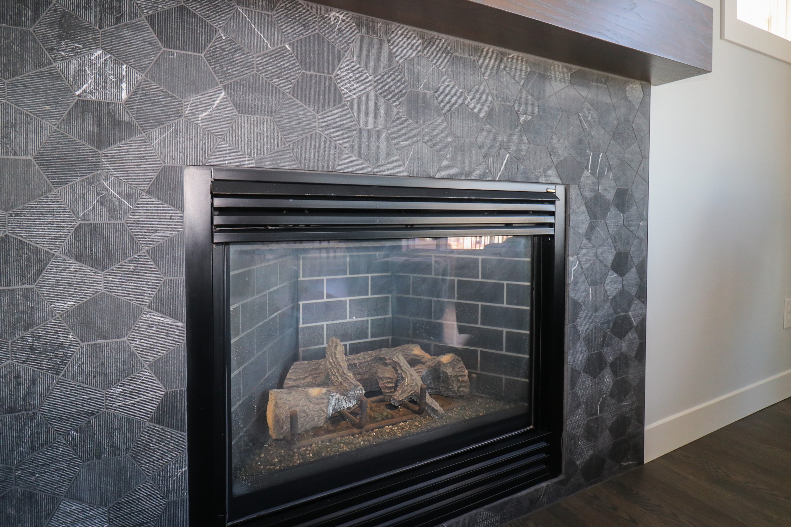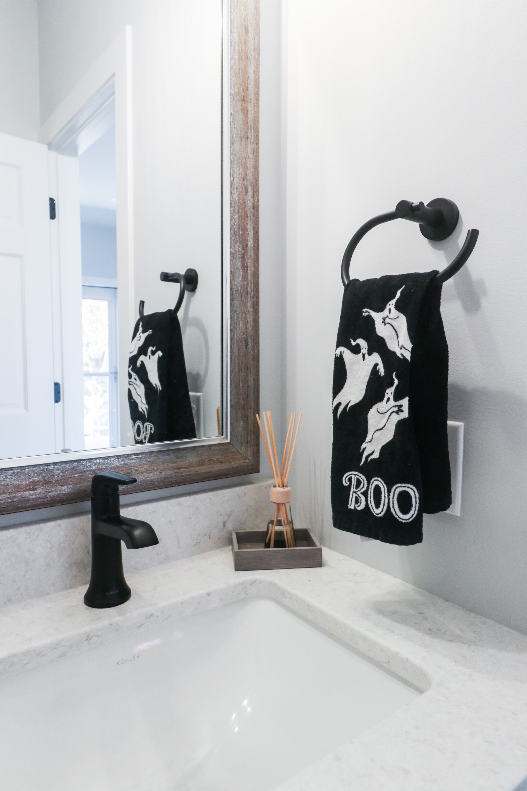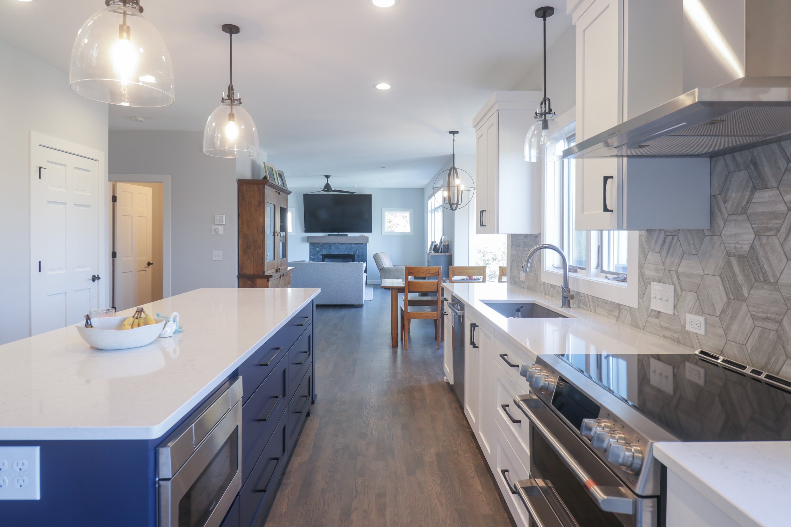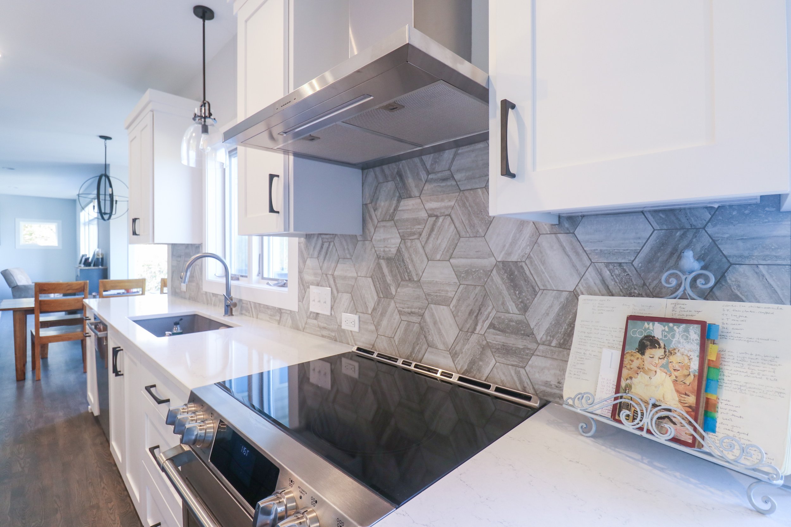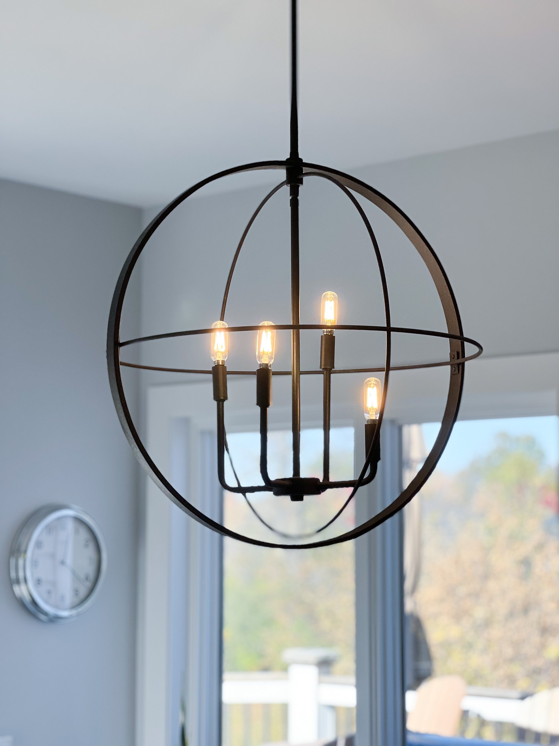Before and After: Summer and Andy's Kitchen and Family Room
Summer and Andy bought their home just before the pandemic hit, and they knew they would be remodeling the kitchen because it was not functional for their family of 5. So they contacted Mega Remodel early this year to remodel their early 2000’s home located in Maple Grove.
As we discussed their needs, it made sense to open up the adjacent room and extend the kitchen into both spaces. The project scope also ended up extending into the family room with some updates to the fireplace, flooring, paint, and also all new painted trim on this level.
We are also updating the powder room, removing a hall closet, and using this space to make a larger mudroom with built-in cabinetry for all their kids’ sporting goods.
Before and Demo
Demo day consisted of a full gut: taking out all of the existing cabinetry, countertops, and knocking down the wall to an adjacent room that was not being utilized.
Before
After Demo
In the family room, we wanted to carry the same oak flooring throughout and prepped the area by taking out the existing carpet and baseboards.
Before
After Demo
The Final Result
Summer and Andy’s new kitchen features cool neutral colors and pops of navy that blend together to create a timeless look. For the walls we used: Sherwin Williams– Olympus White. For the island and lower cabinets we used: Sherwin Williams– In the Navy. We mixed stainless steel and matte black finishes for a striking contrast.
We removed the existing walk-in pantry to make the space wider and incorporated a larger island with seating for all 5 of them. We were able to design a new walk-in pantry which was very important to Summer.
They also wanted a large side-by-side fridge and freezer, so we had to be sure we found the right space for that. We didn’t want it to take over the kitchen, but of course it was important to keep it in a functional location.
Our favorite hidden detail from Summer and Andy’s kitchen project are these specially designed drawers to accommodate a charging station for the childrens’ tablets and devices. It keeps them stowed away until they are fully charged.
To personalize the family room with Summer and Andy’s more modern style, we added all new painted trim in Sherwin Williams– Pure White. We chose a textured black combed tile by AKDO as the main focal point, and lowered the height of the fireplace to accommodate the large screen TV that was originally positioned in the corner of the room.
This new family room is such an unbelievable transformation, and it will offer much more function for their every day life along with customizing it to their style.
In addition to the kitchen and family room, we updated Summer and Andy’s powder bath to create a cohesive look throughout the main level.
Before
After
And with an active family of 5, organization is key in this brand new mudroom! We carried the same powder bathroom cabinet color, Sherwin Williams– Cadet, to this built-in just next to the bathroom.
A custom oak flooring stain in rustic beige allows this entryway to feel like an entirely different home. And as a final first impression update, we removed the existing oak rail in the foyer and replaced it with painted and stained combination of woods.
Before
After
Thank You Partners
We want to take a moment to thank our trade partners for making this remodel possible.
Tile: Minnesota Tile and Stone and Mark Lacey
Countertops: Granite-Tops (Cold Spring)
Cabinets: Scandia Custom Cabinets
Drywall/Paint/Stain: Brush Masters
Millwork (Trim/doors/windows): ABC Millwork & Cabinetry
Flooring: Duane’s Floor Service
Electric: Jeske Electric
Plumbing: Integrity Plumbing
Lighting & plumbing fixtures : Ferguson
Project mgmt & demo: TA Brunn Construction
Are you ready to remodel?
For information and a consultation, contact Meg Jaeger, owner and chief creative of Mega Remodel, to see how we can make a plan for your next home remodeling project.



