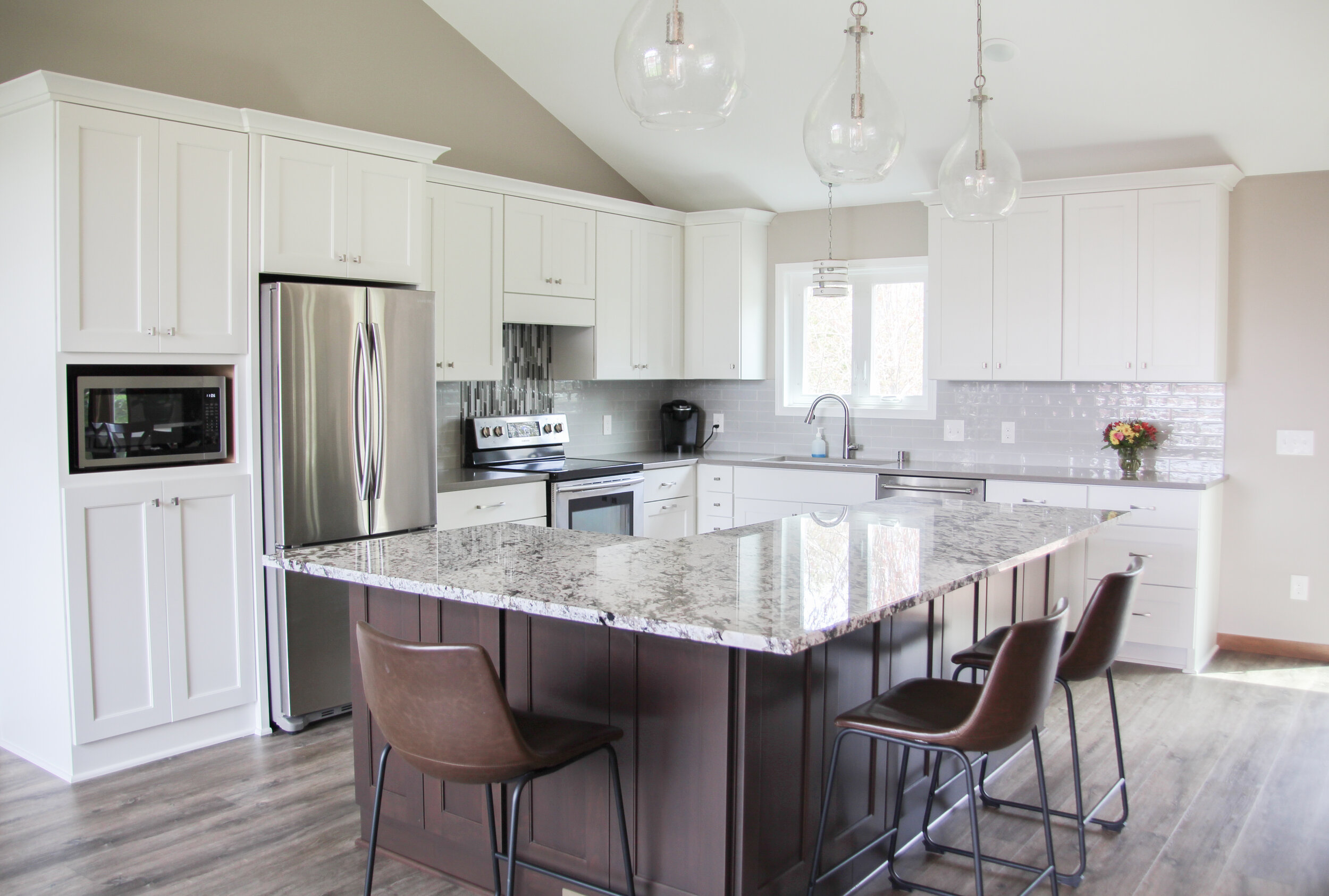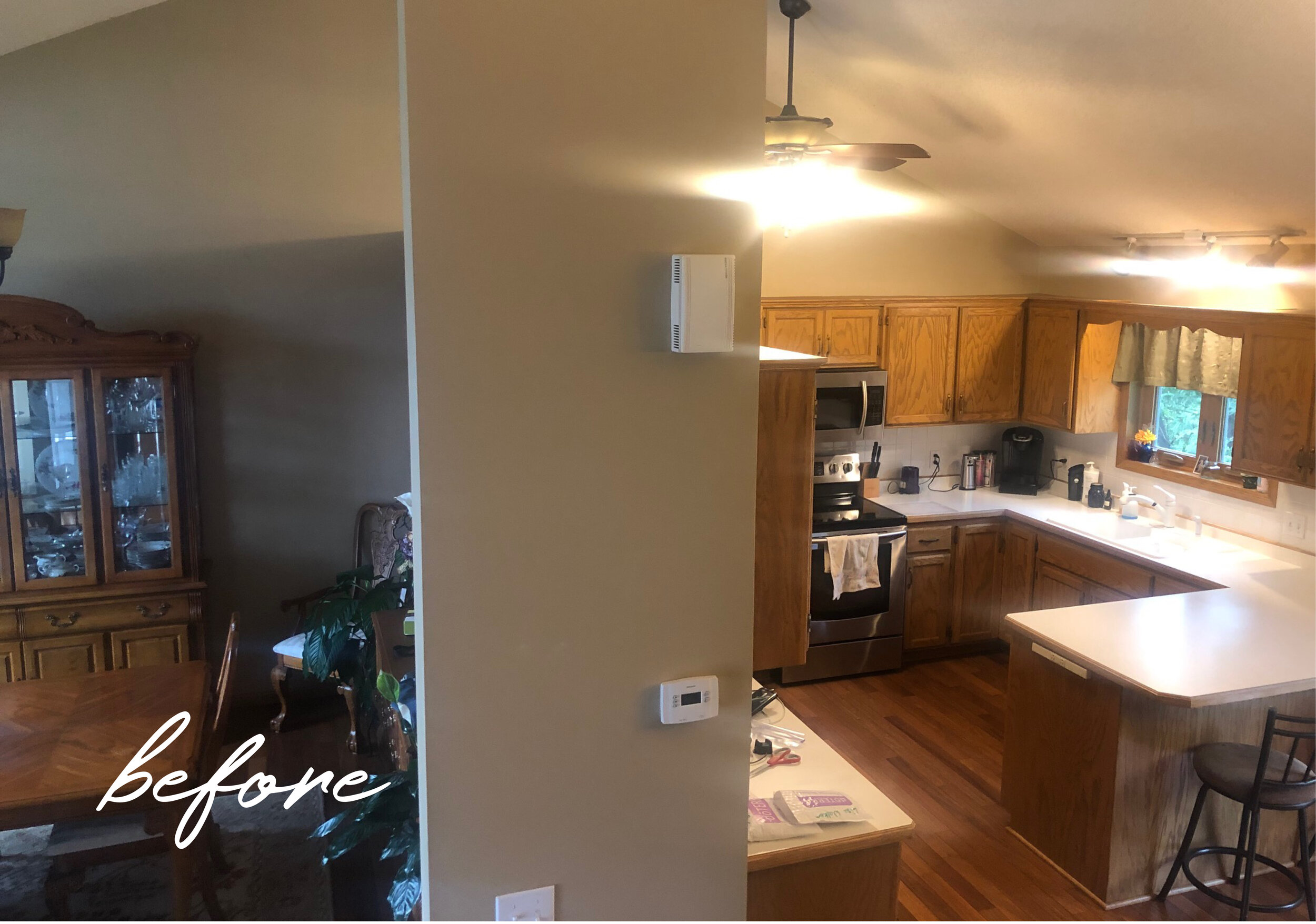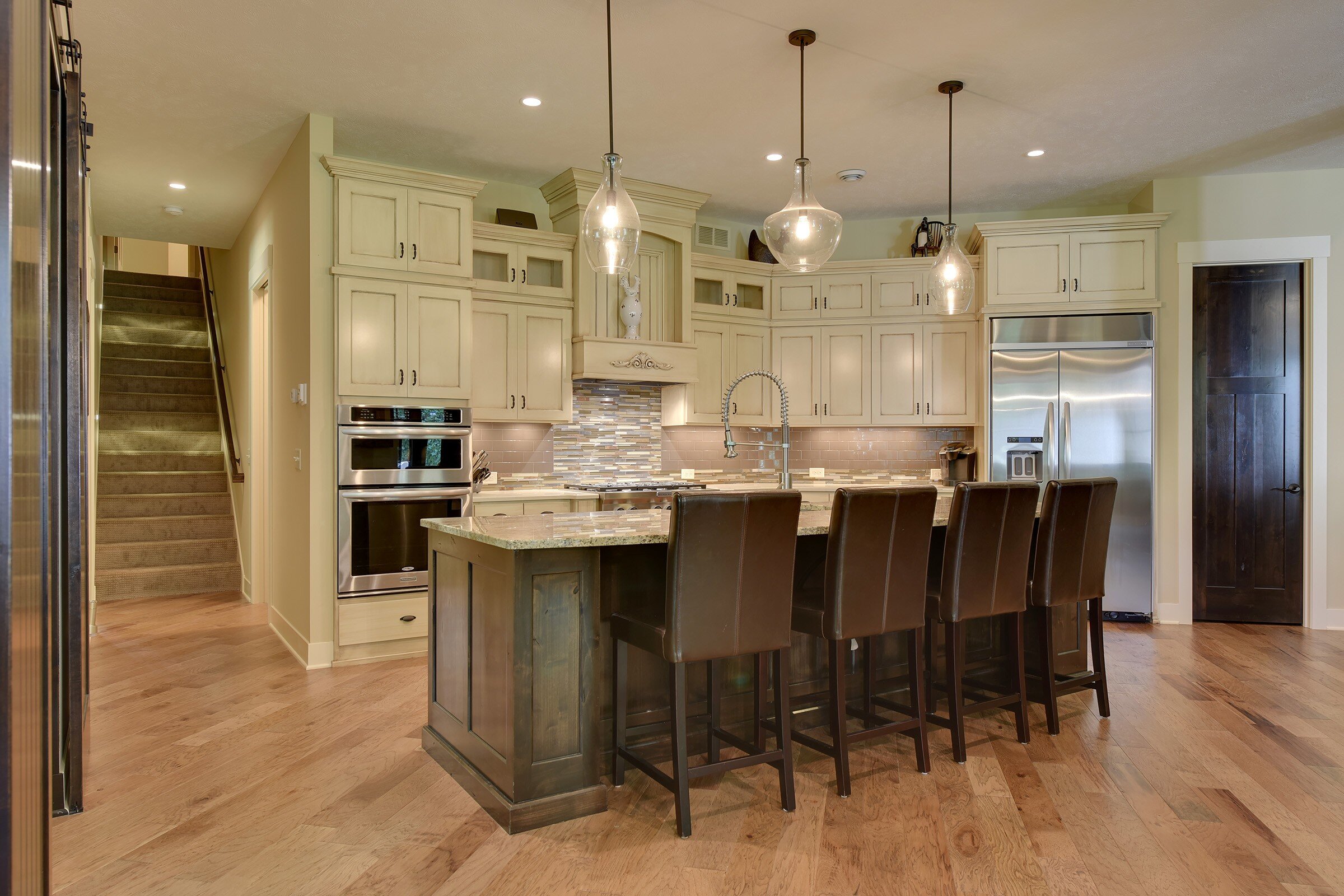Catering to Your Kitchen Style
Kitchen remodels are one of the most popular projects we take on here at Mega Remodel, and it makes sense because the kitchen is the central hub in the home. It’s spent making home-cooked meals for the whole family, and where guests can socialize and eat together. While each client may be looking for similar overall remodeling goals like maximizing storage space, updating countertops, or incorporating a fresh new color, the results to each family’s style and function always produce a unique kitchen.
Let’s take a look at four dream kitchens we were able to create for our clients.
1. Put-Together Traditional
In 1999, Terri & Jeff built their home with us while they had 3 teenage kids and they wanted the best use of space. Fast forward to 2019 and they now have adult children & grandchildren. With a multi level home on an acreage lot, they contemplated a townhome or detached villa and as they searched in the metro area, they found that considering the price they would have to pay to purchase new wasn’t worth it because they wanted to continue to enjoy their space and spend time in their home with family. But definitely needed to make changes. We took down a wall that separated kitchen and office and opened up the entire main floor. Considering our long term relationship, they trusted our team to design and construct space that would work great for them.
Mega Remodel Design Elements
Updated luxury vinyl plank floors
Soft tan walls to complement the original dark hardwood cabinets
Custom kitchen island
Updated light fixtures
2. Simple Craftsman Kitchen
Liz and Mark enjoyed the original architecture and warm tones of their Mega Home in Dayton, but they wanted to modernize their kitchen with a few design updates. In order to open up the space and bring in more natural light, we opted for light details like a white quartz kitchen countertop and an all-white moroccan backsplash. The simpleness of these additions allows for the beautiful original cabinetry to be the star of the show.
Mega Remodel Design Elements
New warm & cool luxury vinyl flooring to complement the warm cabinetry & new light tones
Leveled white quartz kitchen countertop
Fresh coat of paint to brighten up the room
New tile backsplash
Updated light fixtures to bling it up!
See more photos of this remodel
3. Open-Concept Modern Kitchen
Tammy and Ted were ready for a major change! The original floor plan for their 1990s-built home in Maple Grove was less than ideal for entertaining guests, and the extra wall that divided the kitchen from the formal dining room made the space feel overcrowded. With the new remodel, the show-stopping piece is the gorgeous wraparound kitchen island which will provide ample prep space and an open conversational area. We also replaced the dated oak rail between kitchen and family room with a functional bar and cabinetry to allow for more storage & a great place to home office or online school.
Mega Remodel Design Elements
New luxury vinyl flooring
L-shaped quartz countertop
Brand new white cabinets
Fresh coat of paint
New dual-design tile backsplash
Updated light fixtures
See more photos of this remodel
4. Transitional Kitchen
Mike and Joe wanted a sprawling rambler on a wooded acreage lot that incorporated nature views, luxury living and space for entertaining family & friends. They didn’t want a basement because in their experience, no one would meander to the basement when groups gathered. So we designed a large kitchen, dining, great room concept with a separate TV viewing & bar area that opened up to a covered patio. We also incorporated two bedrooms and a bath above the garage for private sleeping space for guests.
They love to cook and entertain so the kitchen was the core of our design process.
Mega Remodel Design Elements
Traditional and contemporary design elements due to differing tastes
Clean lines and simple cabinets
Inviting warmth and color
So no matter what style your current home is, your desired style, or your family lifestyle, Mega Remodel is always inspired by YOUR everyday life. We enjoy working with each client to produce unique remodeling results that will last a lifetime!
Ready to Remodel?
For a virtual appointment and consultation, contact Meg Jaeger, owner and chief creative of Mega Remodel, to see how we can make a plan for your next home remodeling project.








