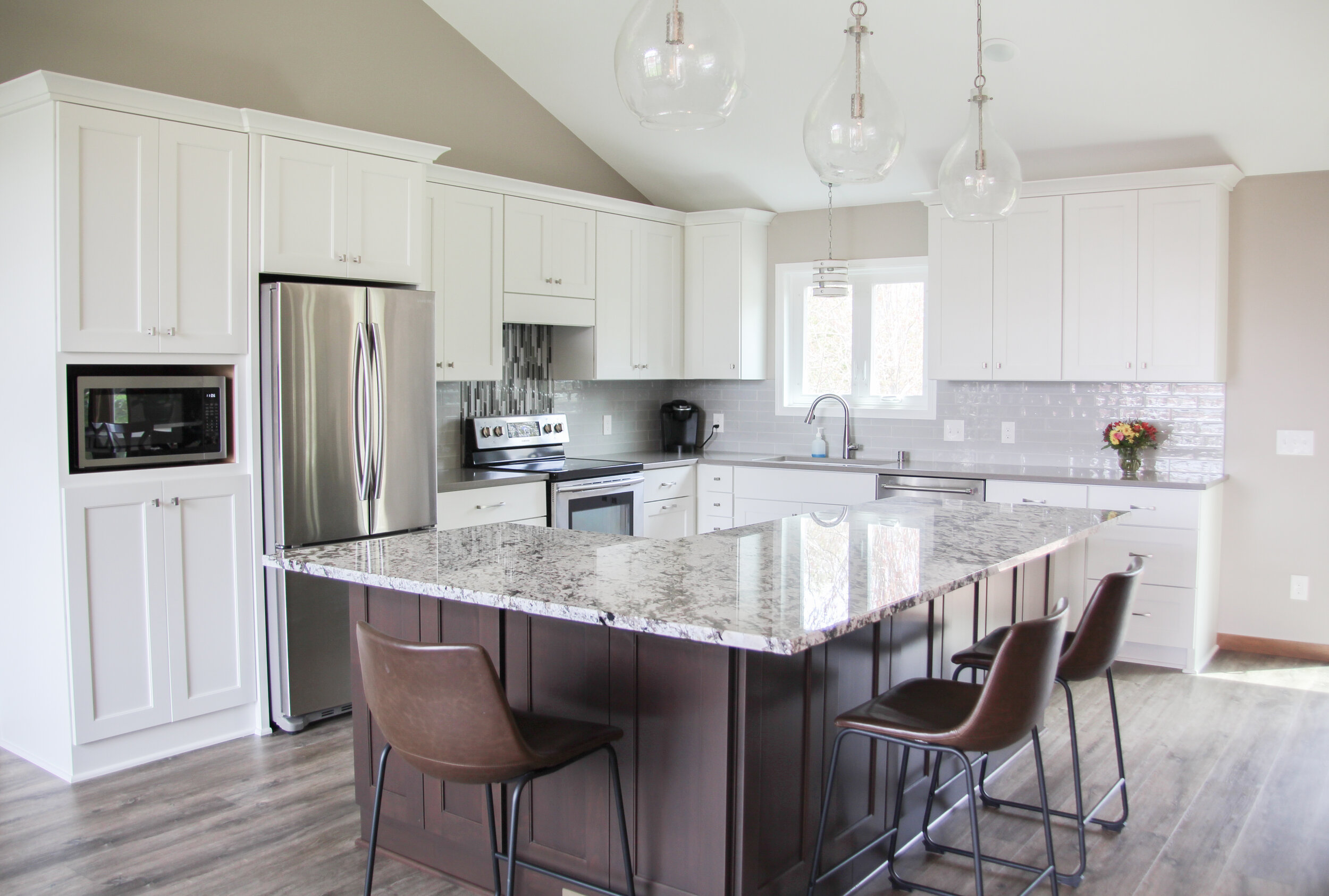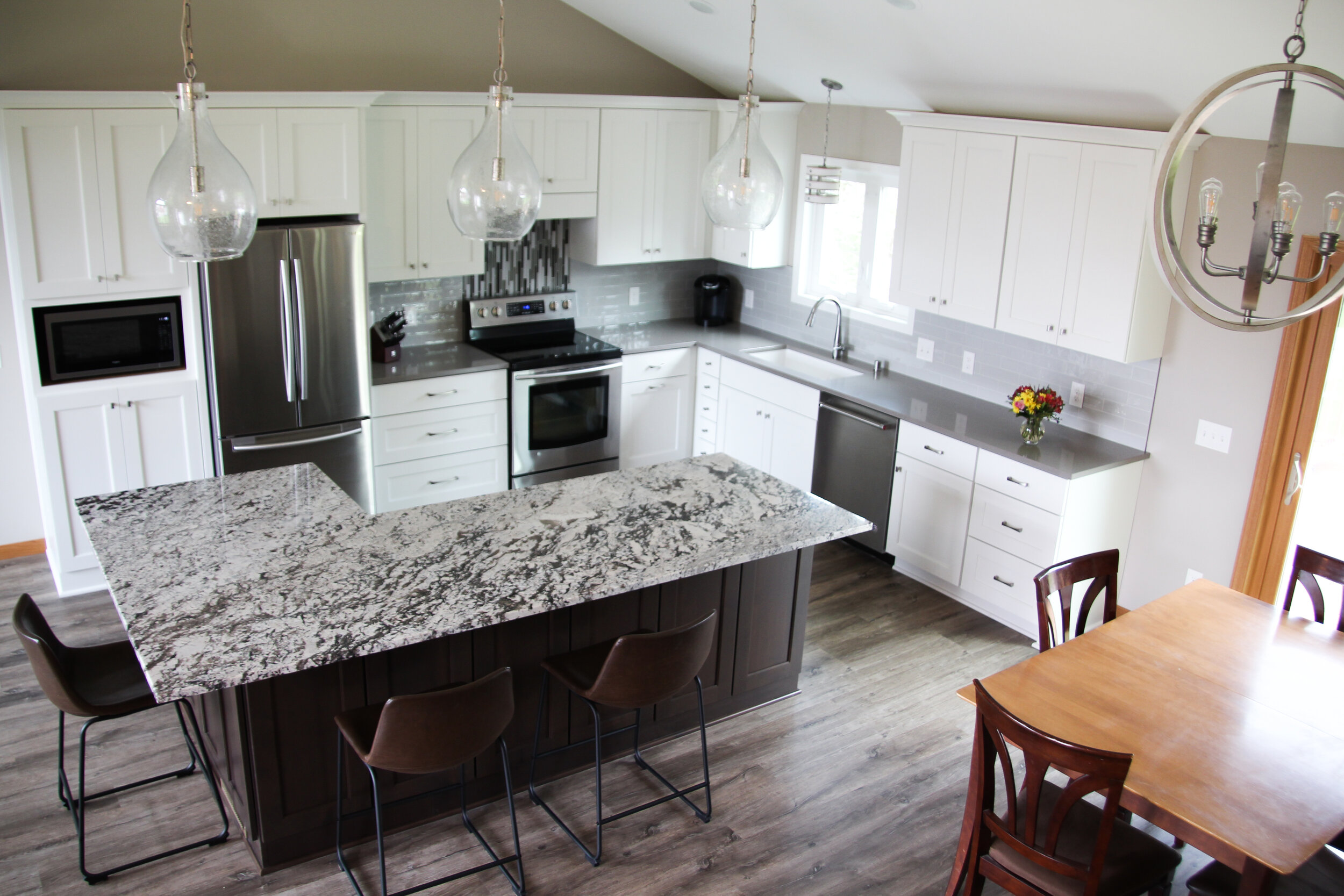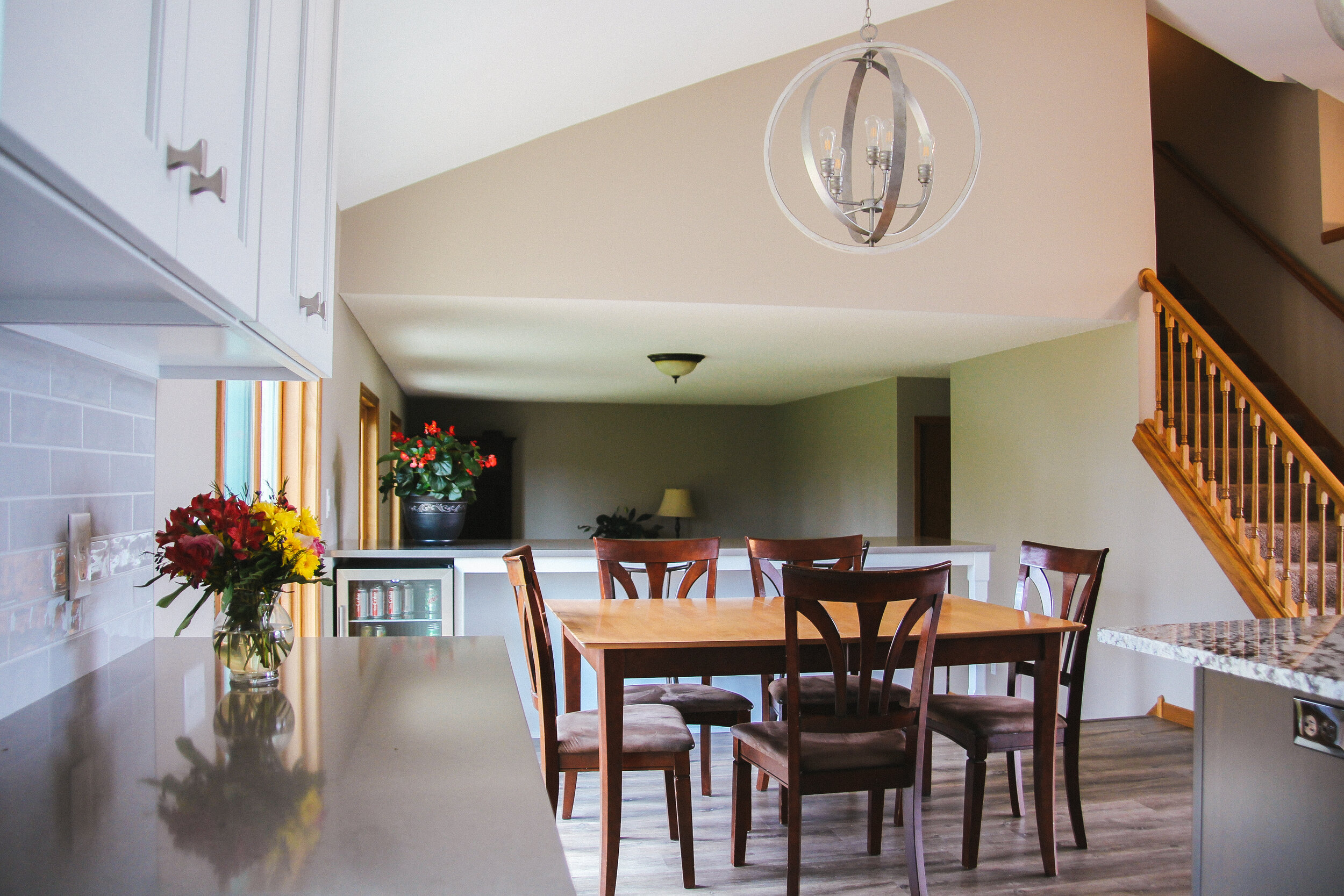Creating an Open Concept Kitchen for Tammy and Ted
Tammy and Ted live in their 1990s-built home in Maple Grove with their two children. With their old floor plan, a wall closed off the formal dining room from the kitchen area which was not ideal for entertaining. Our mission was to join these two spaces in order to make it more entertainment-friendly, open, and a comfortable space for family and friends. An open concept kitchen provides many benefits including: flexible foot-traffic, comfortable interaction with family, and more natural light! Along with a few other fresh updates like new light fixtures, a backsplash design, cabinets and floors, the final result is sure to be stunning.
Before: Walking through the home’s entrance, to the left you are greeted with two separate spaces. First the dining room, and the kitchen area adjacent to it.
Before: Dining room area
Before: Kitchen area
We worked with Invision Design and Render to provide 3D renderings to the clients.
The new space will feature brand new cabinets and floors with soft undertones to bring out the existing oak trim. A large, wraparound kitchen island will provide ample prep space and an open conversational area. Plus, the original railing that separates the living room will be replaced by a custom built snack bar & more storage to match the kitchen cabinets. Our hard-working team gets started on turning their dreams into a reality!
Renderings by Invision Design and Render
The Completed Remodel
After
The open concept kitchen remodel is complete with modern pieces like globe light pendants, subway tile, vertical backsplash detail, and a quartz countertop that creates visual interest throughout the entire room.
After
Before: A wall separated the dining room and kitchen area
Removing the wall between the dining room and kitchen completely opened the space. Tammy and Ted have the flexibility to add a sitting area for lounging, homework, or another work-from-home station.
After: Natural light is now free to shine through the entire home.
Before
Thank You to our Partners:
Scandia Custom Cabinets
Granite-Tops
Northland Tile
Minnesota Tile & Stone
Shaughnessy Flooring
Ferguson
Invision Design and Render
















