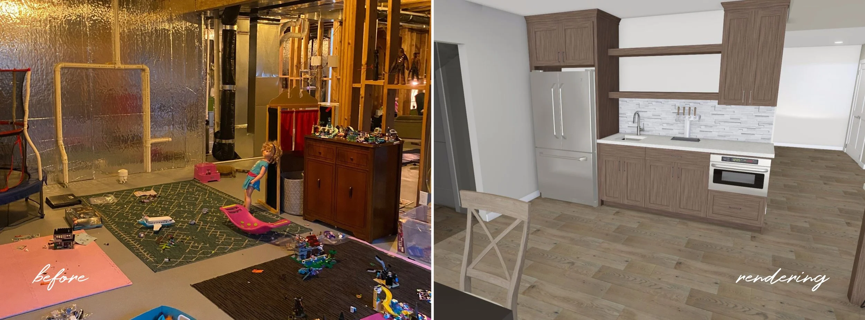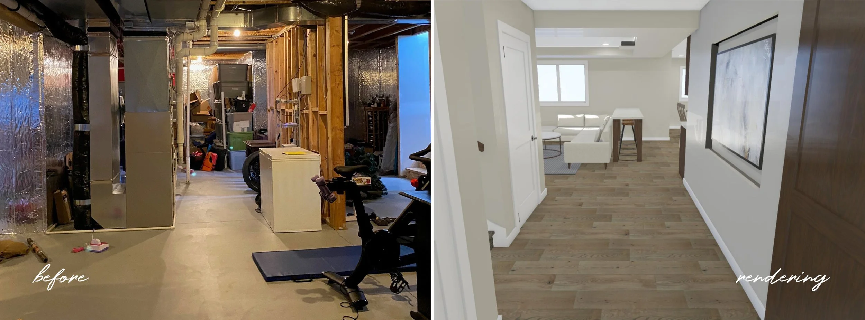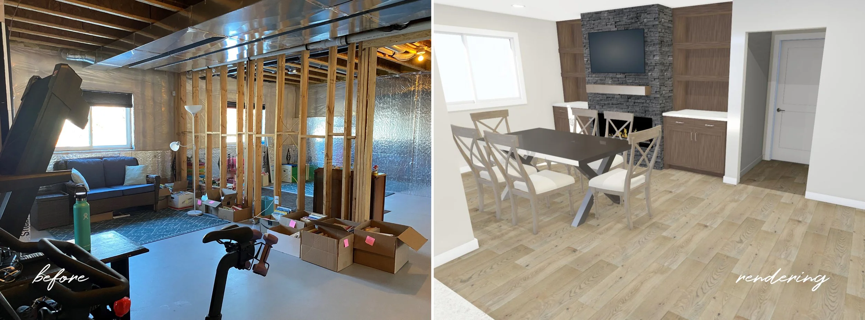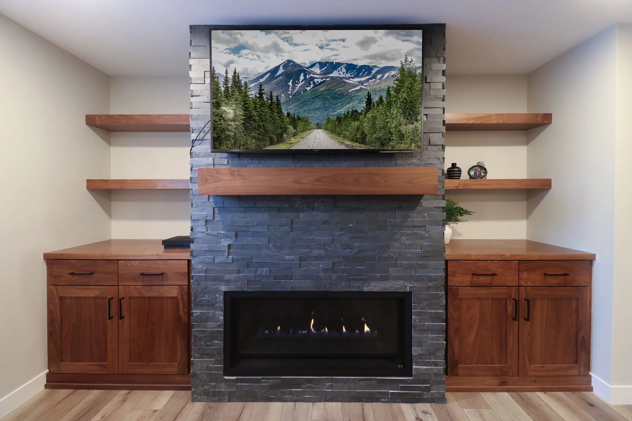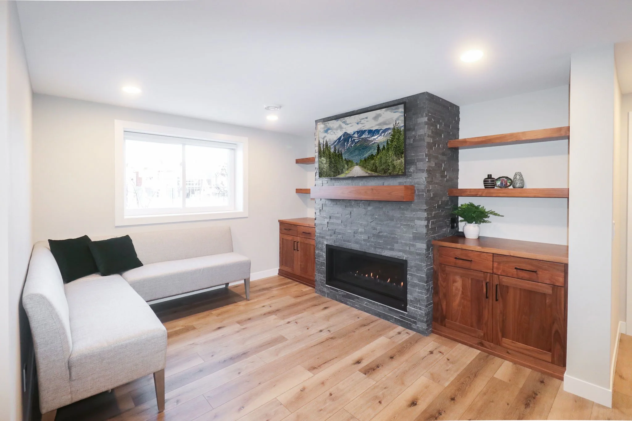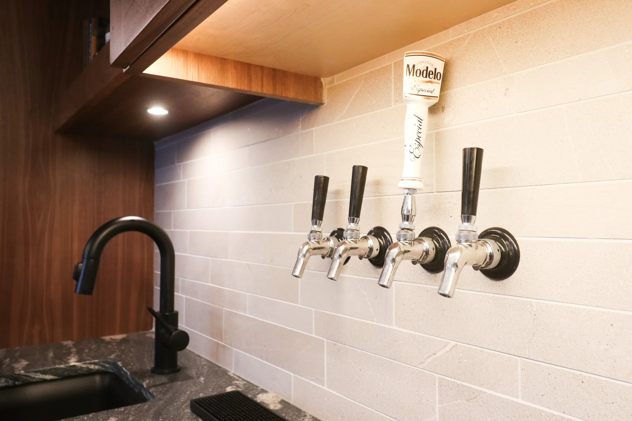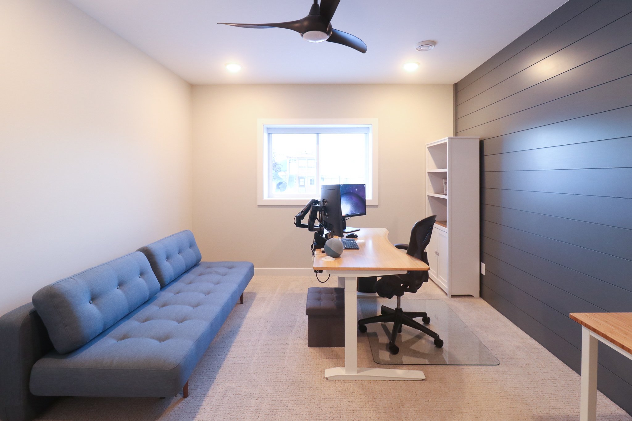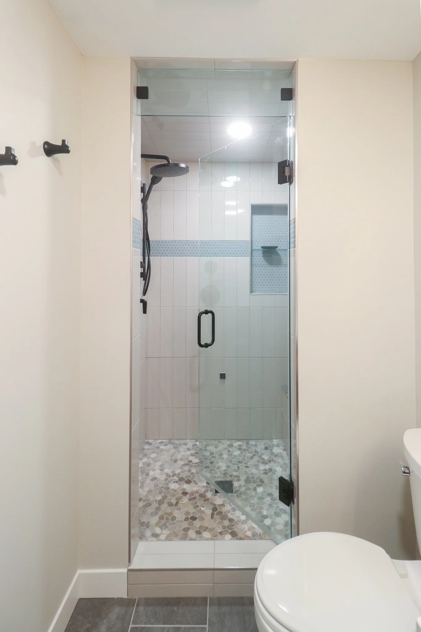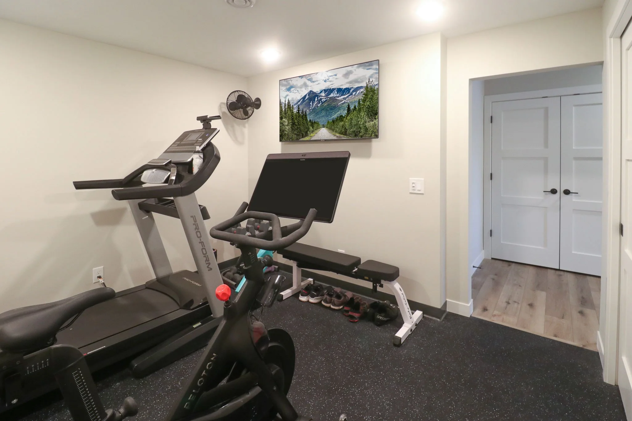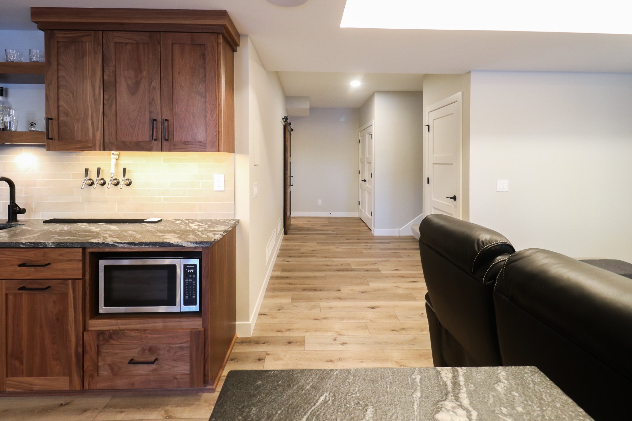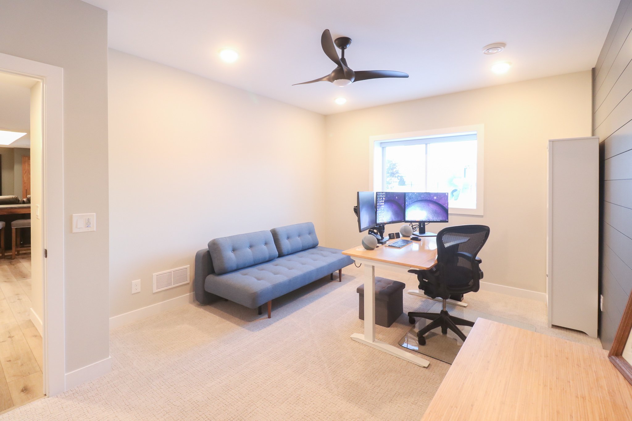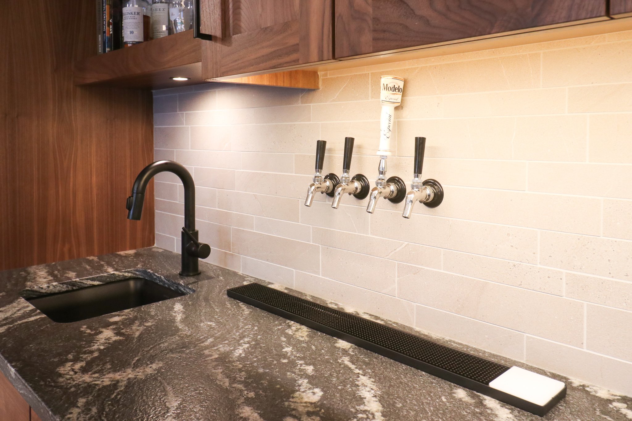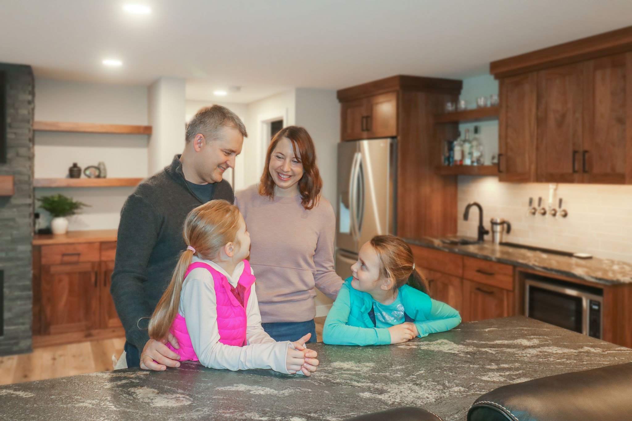Rebekah and Doug's Multi-Purpose Basement
Rebekah and Doug moved into a model home in our Nature’s Crossing neighborhood. Their home was built by the only other builder that was in the neighborhood, Mattamy Homes.
They have 2 young daughters and have always dreamed of finishing the basement! After the infamous year of 2020, everything lined up for them to move forward. Due to the extensive scope and the need for design consultation along with personal attention while finishing this space, they spoke to a few other contractors before deciding to work with Mega Remodel. They heard about Mega Remodel from their neighbors who built with us and we had an initial meeting. We landed on a plan and worked through all the options in early Spring of 2021.
The Plan
Rebekah and Doug had a rough idea of what they wanted to include in their lower level, and with the decision to work with our team, we were able to custom design a multi-purpose floor plan that fit their every need.
A theater space with a large screen was the top priority in Rebekah and Doug’s basement.
This custom bar will be a great place to start the entertaining. With Doug’s new hobby of home brewing, we’re even bringing some taps into the bar.
The luxury vinyl plank throughout the entire basement will bring in more cool tones and the wall paint color is a light but warm tone which tie the gray, white and walnut together.
Doug & Rebekah also wanted to take advantage of designing an additional bathroom since they bought this as a model home. A steam shower was as high on the list as the Theater area.
We also worked together to select a modern linear fireplace surrounded by built ins and floating shelves, and a seating area for games and crafts.
The Final Result
Doug’s dream theater room includes a 110” screen with new technology speakers that are placed behind the screen in deep void space. We designed custom cabinetry below the screen which partially recesses into this void space, along with cabinetry on either side for AV equipment on one side and games/blankets on the other. We moved around duct work and created a box ceiling in this space with a small shelf inside the soffit for the projector.
A custom-built countertop was added behind the theater seats to accommodate more seating for entertaining. The granite countertop also has a textured suede finish to pair nicely with the warm wood. Doug and Rebekah explored a few different wood species for cabinetry and we all loved the idea of walnut. It keeps the space warm and inviting and also brings in a more modern feel than the rest of their home. The goal is to have the basement be a nice connection to the other two levels and yet to contrast by adding a soft contemporary flair.
Adjacent to the theater area, we added a modern linear fireplace surrounded by built ins and floating shelves. The seating area for games and crafts and a counter bar behind the sectional that will serve as additional dining, homework space or another place to watch the big screen!
The bar with custom beer taps was a unique feature that Doug wanted to design around to display his new hobby. We think it’s the perfect addition to the backsplash wall.
Just past the second seating area and bar we come to Doug’s new home office. He started to work from home more with COVID, and will continue at least on a part-time basis, so we designed the big bedroom space into his office. We also added a futon so it can double as a guest room. There is a deep painted wood wall on one of the walls of his office, and a large window for plenty of daylight.
Doug and Rebekah also wanted to take advantage of designing an additional bathroom since they bought this as a model home. A steam shower was as high on the list as the theater area, so we installed the steam feature in the bathroom to create a place of retreat.
And if this isn’t enough multi-purpose in this level, we carved out a previous storage area and created an in-home gym, just big enough to house their Peloton bike and treadmill. The large monitor is a great addition to display workout videos, music, or background noise to keep them engaged in their exercise.
We are thrilled to include Rebekah and Doug’s home in our collection of Mega Remodel projects! They have been such a kind family and so appreciative of our crew, which made it a true joy to bring their dream basement to life!
Thank You Partners
We want to take a moment to thank our trade partners for making this remodel possible.
Tile: Minnesota Tile and Stone and Mark Lacey
Countertops: Granite-Tops (Cold Spring)
Cabinets: Scandia Custom Cabinets
Drywall/Paint/Stain: Brush Masters
Millwork (Trim/doors/windows): ABC Millwork & Cabinetry
Flooring: Renovation Systems
Electric: Jeske Electric
Plumbing: Integrity Plumbing
Lighting, plumbing fixtures & appliances: Ferguson
Project mgmt & demo: TA Brunn Construction
Are you ready to remodel?
For information and a consultation, contact Meg Jaeger, owner and chief creative of Mega Remodel, to see how we can make a plan for your next home remodeling project.



