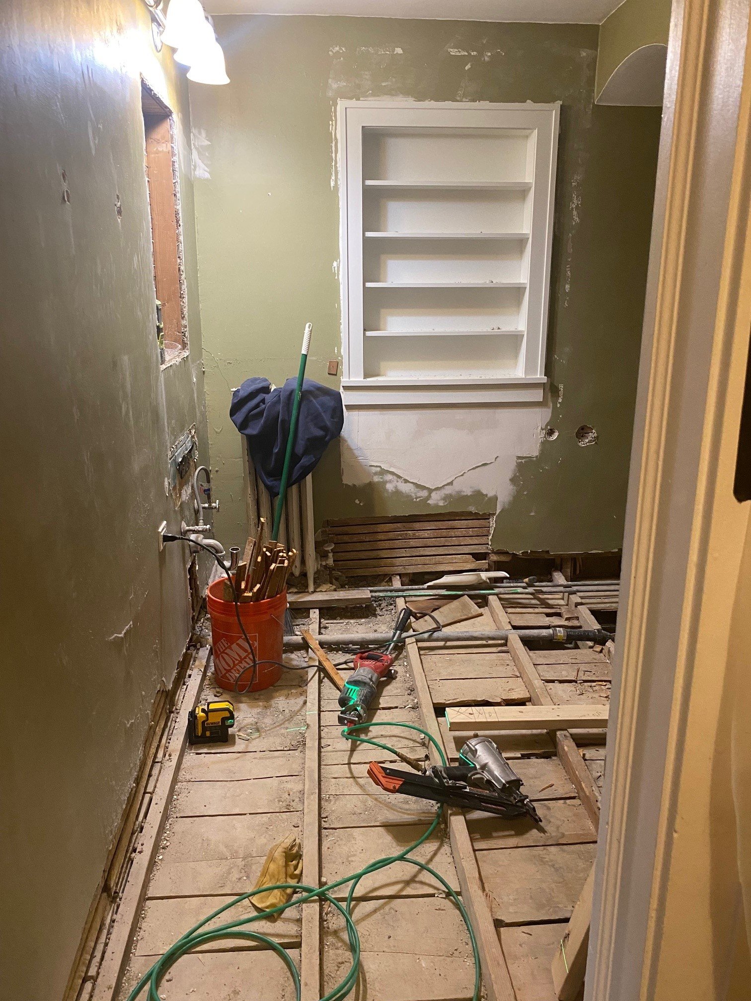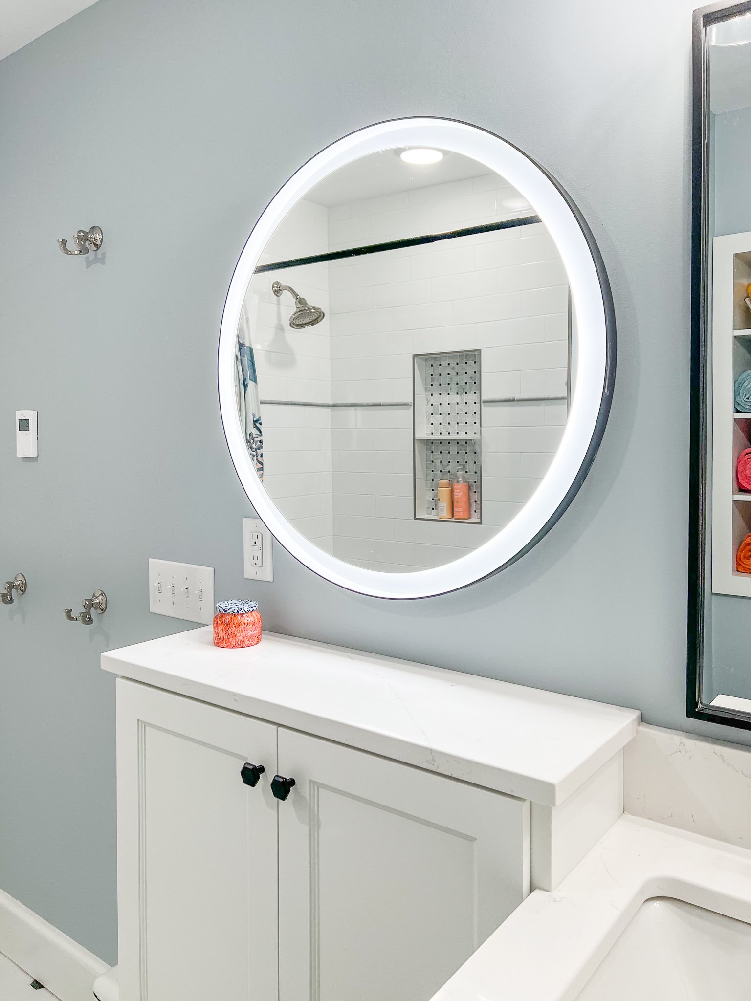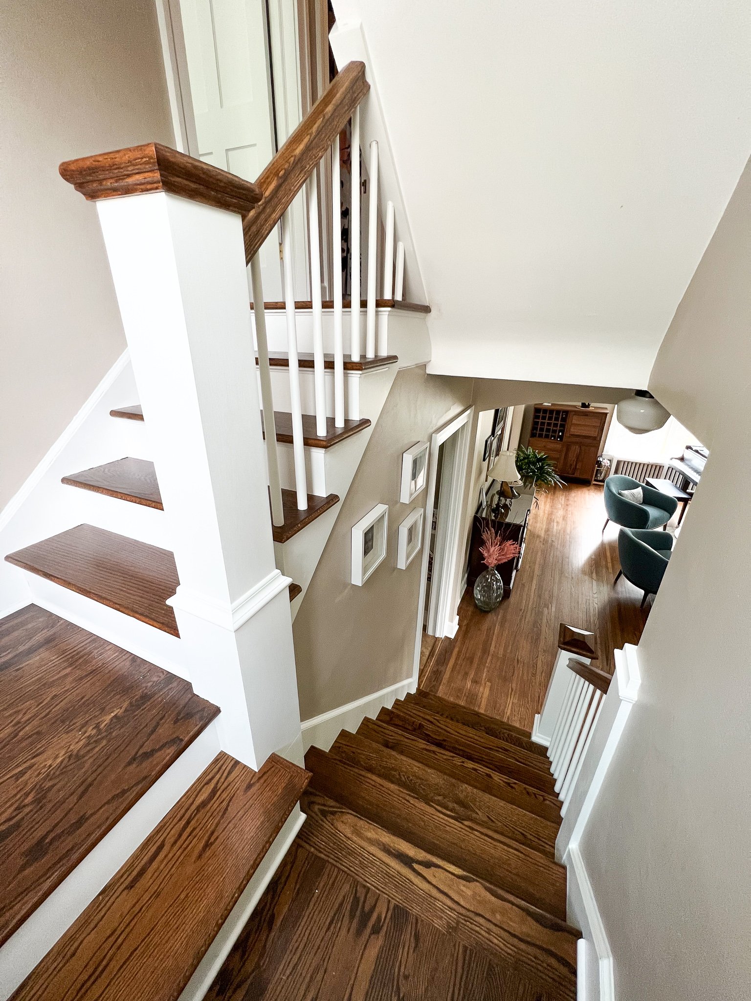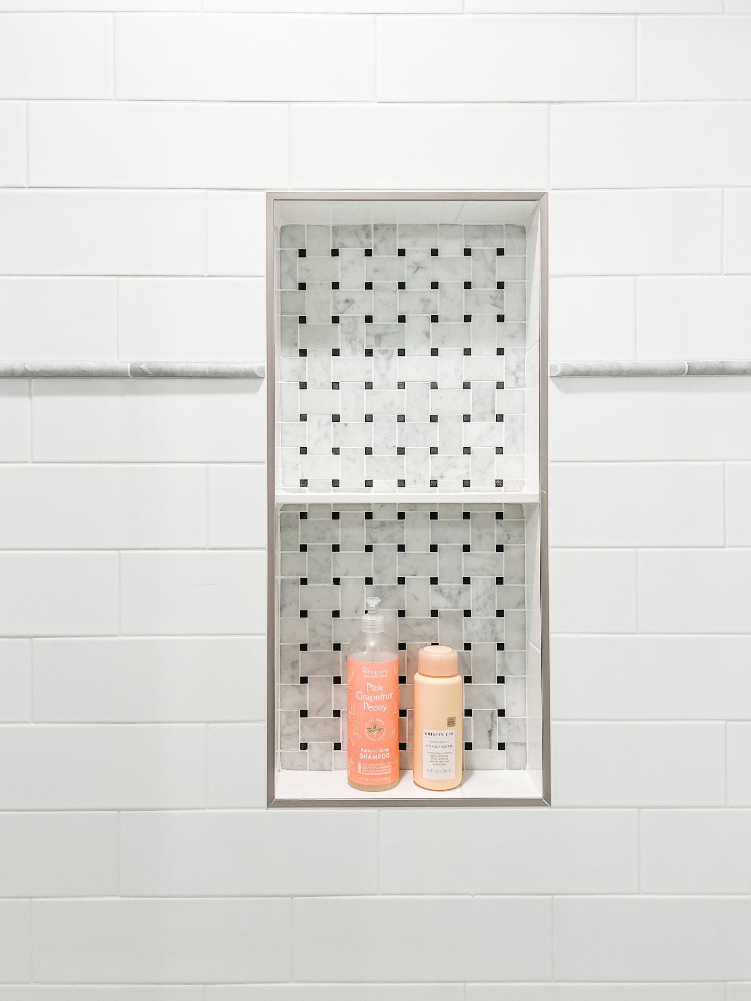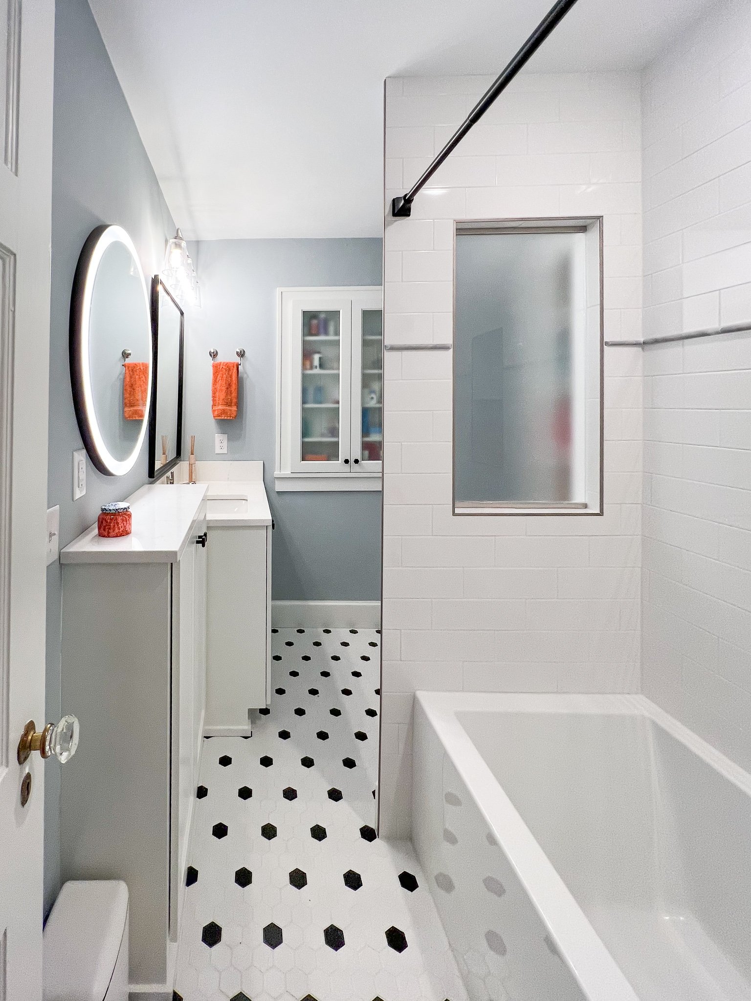Before and After: A Serene Bathroom for Marian and Charlie’s 3 Girls
Marian and Charlie live in a charming South Minneapolis home built in 1924. They raised their 3 daughters here and have made continual improvements throughout the years, including a large addition about 3 years ago. Meg Jaeger, owner of Mega Remodel, has known Charlie for years. They first met each other in 2015 where they served on the Housing First Minnesota Board together. Charlie is also the President of Lyman Companies, a supplier of Mega Remodel.
Marian and Charlie were looking to completely gut and redesign their upstairs bathroom which is currently being used by their 3 daughters, ages 9 to 15. The outdated style and half plastered wall was a major complaint from the girls who wanted something with more storage and style!
Through fun design consultations and on-site meetings, we worked directly with Marian, Charlie, and the girls to talk through how we can make a smaller bathroom more efficient. We planned to bring in some new and classic materials, yet still carry on the design and style of a period home.
Before and Demo
Demo day consisted of a full gut: taking out all of the cracked flooring, wall tile, toilet, sink, storage cabinet, and tub. After all of these things were out, the girls were so excited to continue checking up on it every day to see how their new bathroom was coming along. Their oldest daughter Anna was also looking forward to sharing the progress on her Instagram stories!
Before
After Demo
The Final Result
Overall, we wanted the new bathroom design to feel updated yet still true to the era of the home. To accomplish this, we added selections like polished nickel faucets with vintage-style handles and a classic black and white hexagon tile floor.
The soft blue wall paint color creates a serene surrounding for the girls to get ready in the morning. It’s also neutral enough for them to bring in a splash of color with accessories and towels.
With 3 girls, stuff can sure pile up quickly! The lack of storage in this area always led to clutter and disorganization among the girls. We made a plan to integrate new cabinetry and a drawer for each daughter to maximize storage. The extra vanity mirror was a personal touch that we suggested to use as an additional make-up station for the girls as they get older.
To create a finished look for the built-in shelf, we created custom frosted cabinet doors. They allow the girls to see the contents inside for easy access, and still hides some clutter.
Before
After
Marian and Charlie wanted to keep a tub with a shower curtain in this bathroom. We helped them select a large tub with clean, straight lines. The tub to ceiling subway tile has a gray accent tile to break up the white space and coordinate with the polished nickel shower fixtures. With most curtained showers, one of the challenges is the lack of light you get while in use. To solve this problem, we installed a frosted window against the back wall of the tub, along with a new LED can light inside the shower.
Before
After
Marian and Charlie realized as we started the project that they should also update the stairs since we would be there for the next two months! Their stairs received all new skirt boards and treads, thin and modern balusters, and color-matched wood for the entire stairway and top floor. It turned out beautifully.
Before
After
Thank You Partners
We want to take a moment to thank our trade partners for making this remodel possible.
Tile: Minnesota Tile and Stone and Mark Lacey
Countertops: Granite-Tops (Cold Spring)
Cabinets: Scandia Custom Cabinets
Drywall/Paint/Stain: Brush Masters
Millwork (Trim/doors/windows): ABC Millwork & Cabinetry
Flooring: Duane’s Floor Service
Electric: Jeske Electric
Plumbing: Paladin Plumbing
Lighting & plumbing fixtures : Ferguson
Project mgmt & demo: TA Brunn Construction
Are you ready to remodel?
For information and a consultation, contact Meg Jaeger, owner and chief creative of Mega Remodel, to see how we can make a plan for your next home remodeling project.



