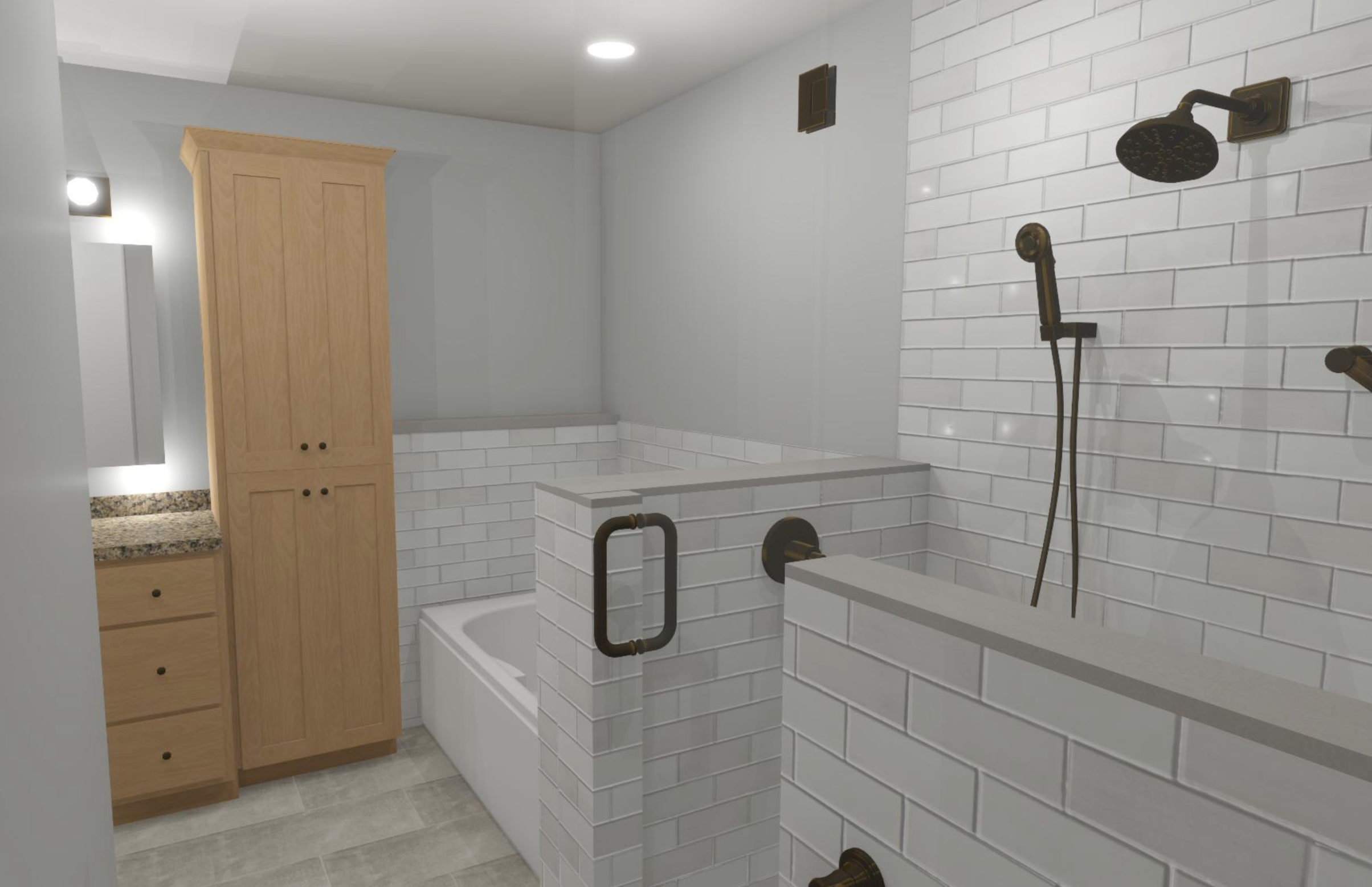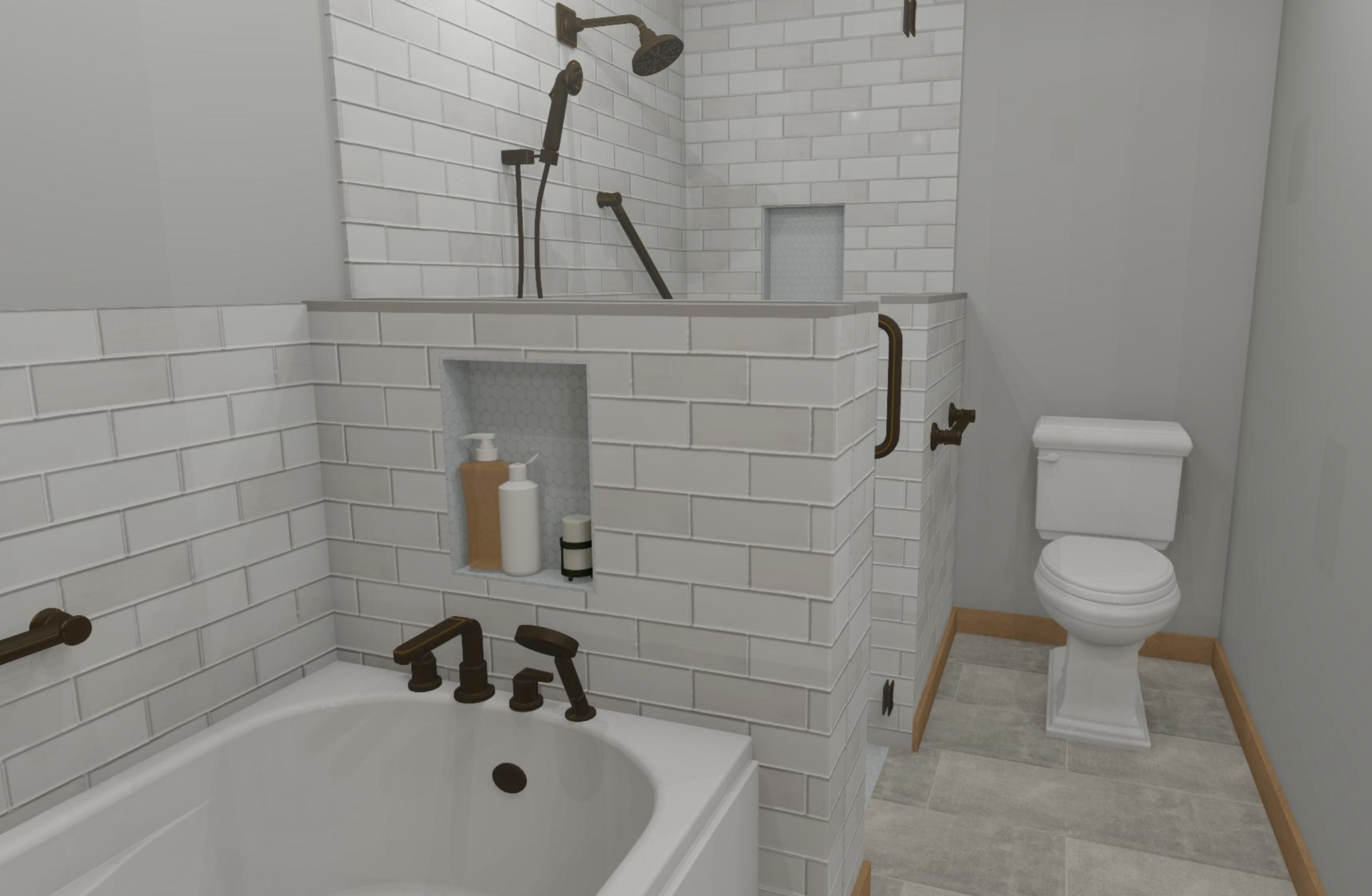Before and After: A Spacious Bath and Shower for Juanita
Juanita lives alone in an active senior townhome community in Anoka and loves her home. She bought it new about 20 years ago and is still in love with the location, the amount of space in the living areas, and of course all of the memories that have been made there. But the one thing that she has been wanting to update for sometime is her bathroom. While she did a few updates about 5 years ago like replacing the vanity and countertop, Juanita was sure that she wanted to complete her vision.
Before: As you enter the owner’s bathroom you’re greeted with the vanity and a bath tub tucked into the corner.
Before: Next to the bathtub was an outdated shower that lacked design and interest. The square and confined space has definitely seen a few slippery situations and made it precarious for Juanita to maneuver.
Before: Separated by a half wall is the toilet, and a built-in cabinet space rests above it.
With the help of our friends at Invision Design and Render, we drafted up a new floor plan. The new layout would include a linen cabinet next to the current vanity, a new soaking tub aligned with the wall, and a shower with all new glass walls, door, and a shower bench for comfort.
Renderings by Invision Design and Render
The Finished Remodel
As Juanita gracefully ages, we wanted to make sure that she could safely go about her daily routine while also doing so in a sophisticated space. After spending some time with her to develop a plan, we decided to keep the newer vanity/countertop combination and tear out the big space-wasting tub and small shower. With features like mixing tile patterns, extending the shower, and floor updates, we sought to provide function, safety, and style.
All new matte black plumbing fixtures and a tub that is easier for her to get into.
The cream and neutral hues of Juanita’s new bathroom blends well with the original vanity and countertop. The custom-built linen cabinet fills the space perfectly and allows for more storage after completely removing the old cabinet above the toilet.
The walk-in shower has an easy-to-open glass door and ample space for moving around. We also incorporated new grab bars that match her fixtures and actually have style.
We are overjoyed with the space we are able to create for Juanita!
Are you ready to transform your bathroom?
For a virtual appointment and consultation, contact Meg Jaeger, owner and chief creative of Mega Remodel, to see how we can make a plan for your next home remodeling project.

















