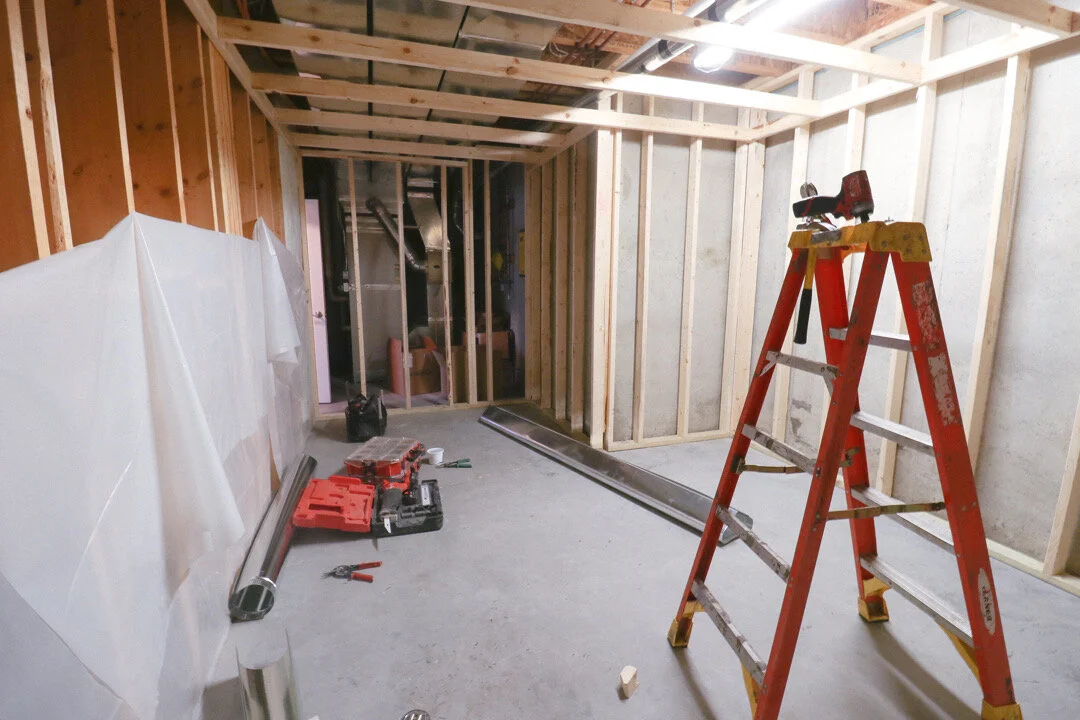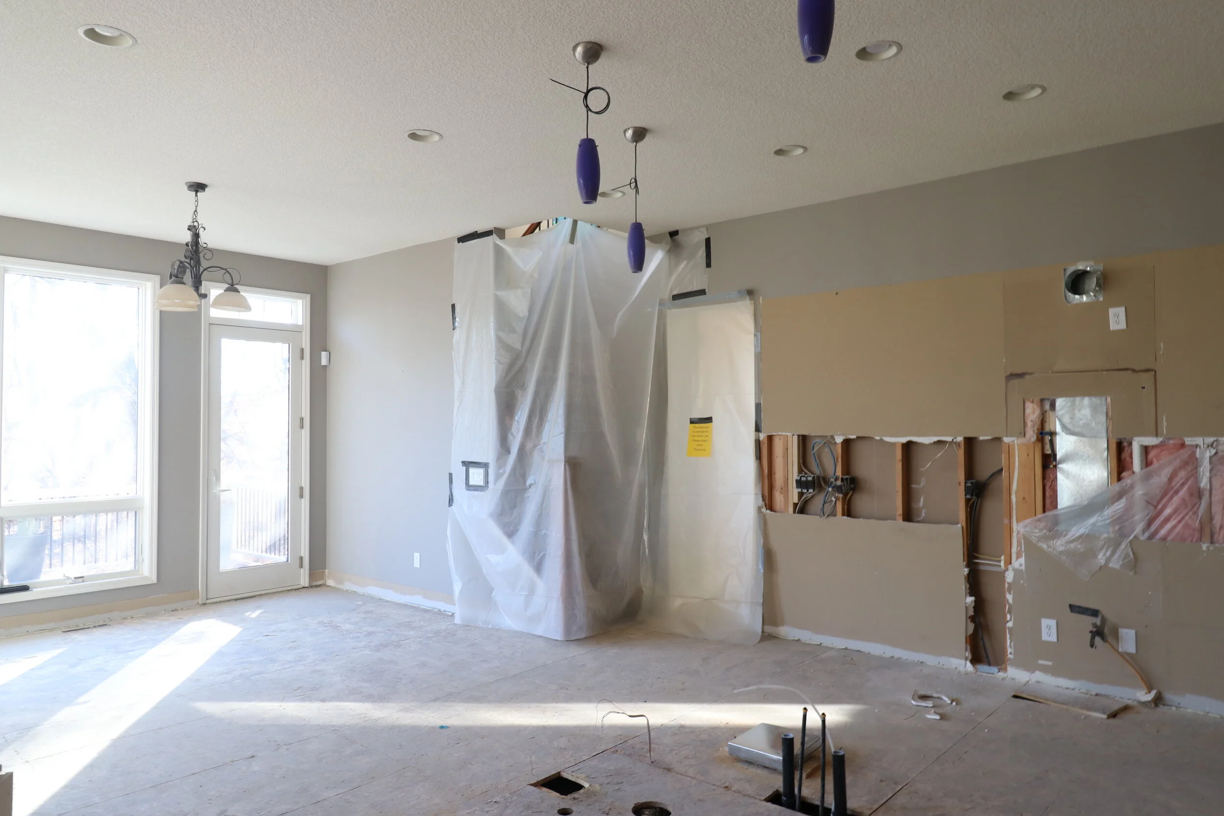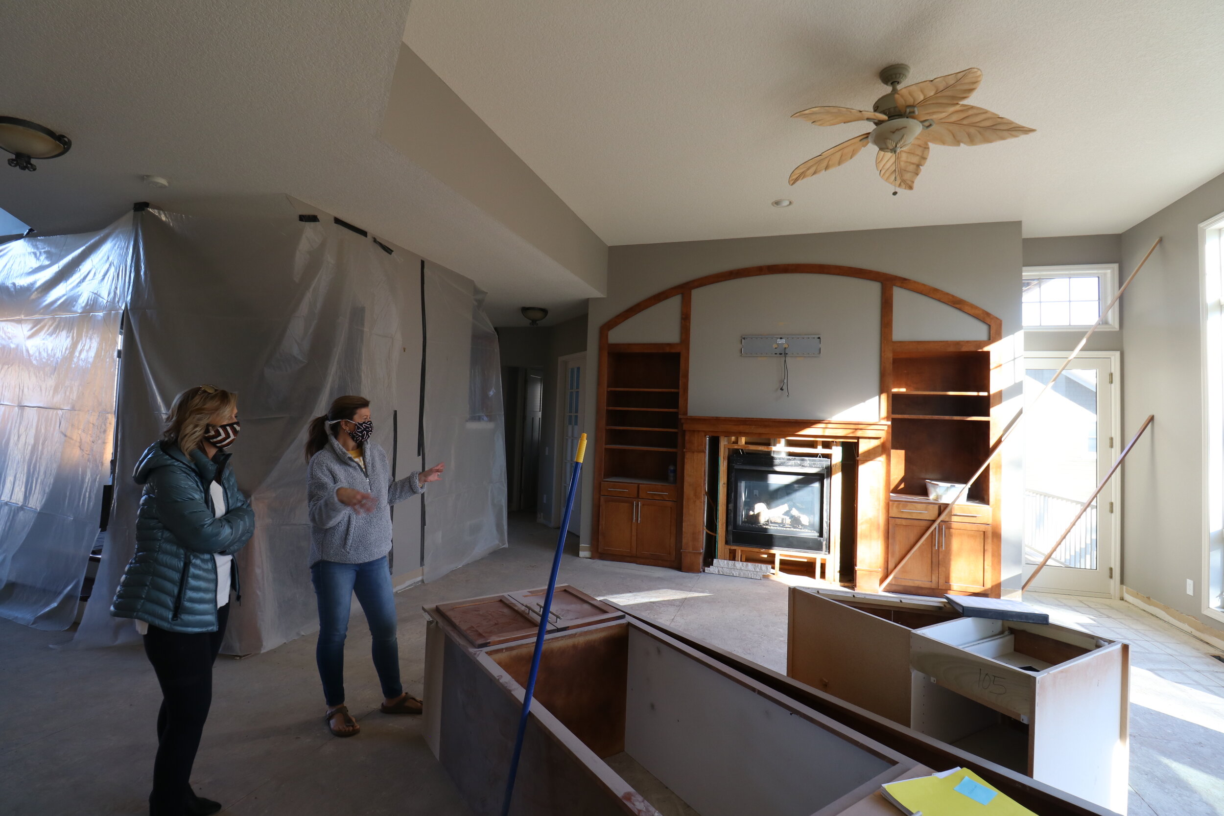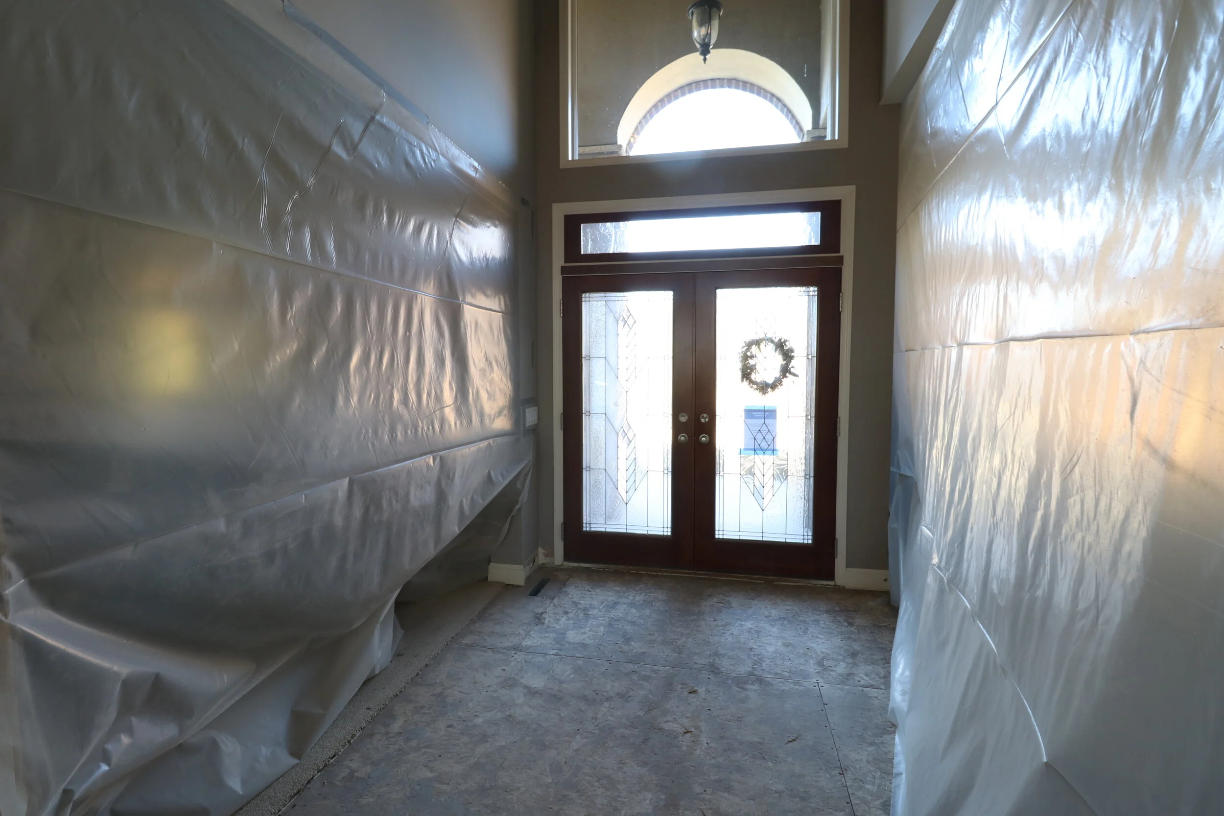Living at Home During a Remodeling Project
Tamsin and Paul, along with their two teenage boys, have been thinking about remodeling their home for awhile and just haven’t found the right time to do it. They also didn’t know where to start when searching for the right remodeling company to work with.
It was one day that they were driving through their Medina neighborhood and saw a Mega Remodel yard sign in front of another home we were working on in the same neighborhood. After reaching out to us with questions, Tamsin and Paul decided to move forward with remodeling with our Mega Remodel crew.
They had purchased their home about seven years ago, and although it’s not very old, the kitchen was not functional to their lifestyle. They definitely wanted to personalize it with a sleeker and lighter feel. As we continued to talk, they also wanted to update flooring in the main level and modify their family room and kitchen cabinetry to make everything cohesive.
Before: Main living area
Before: Kitchen
Before: Powder room
Before: Tile on main floor
At the last minute, they decided to put one more long awaited project in the mix. They had some unfinished space in their basement that just ended up as overflow storage and they wanted to design the space into a family gym. Especially during these stay-at-home times, these projects took a big precedence in their decision making process.
Remodeling Progress
The stay-at-home order during the COVID-19 pandemic meant that Tamsin, Paul, and their two kids would need to remain in their home during this extensive remodel. In order to tackle this challenge, we made sure to establish clear communication to the homeowners throughout the remodel to let them know what hours the crew would be in, and keeping them in the loop as to what specific areas they would be working on each week. We also made sure to block out areas of construction to give the family an extra level of privacy.
With this remodeling project, the kitchen would have to remain unusable to the family as we worked to install all new products. But it worked out well that the kitchen in the basement would remain accessible for the family to cook and have meals in while their main level was under construction. This proved sufficient for the time being!
Makeshift kitchen in the basement for the family
We began construction for the homeowners at the end of November 2020, and are scheduled to finish by the end of January 2021. With most of their family in London and no plans for hosting the holidays, everything fell into place for Tamsin and Paul to finally say “Yes, let’s do this!”
Are you ready to transform your home?
For a virtual appointment and consultation, contact Meg Jaeger, owner and chief creative of Mega Remodel, to see how we can make a plan for your next home remodeling project.









