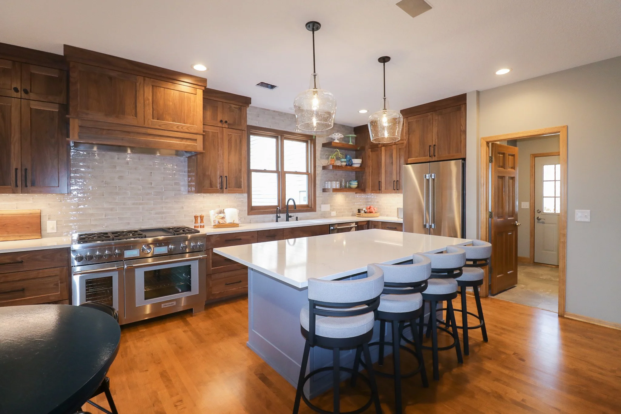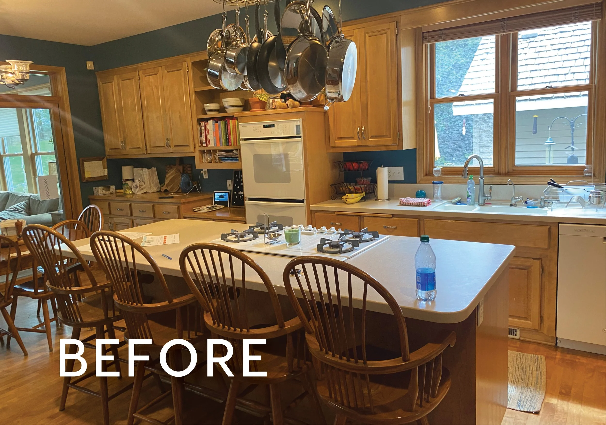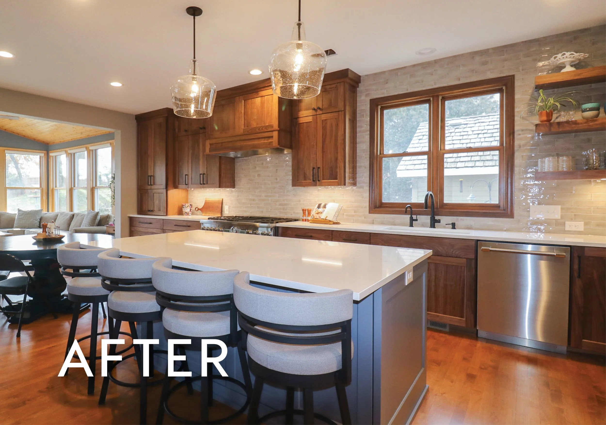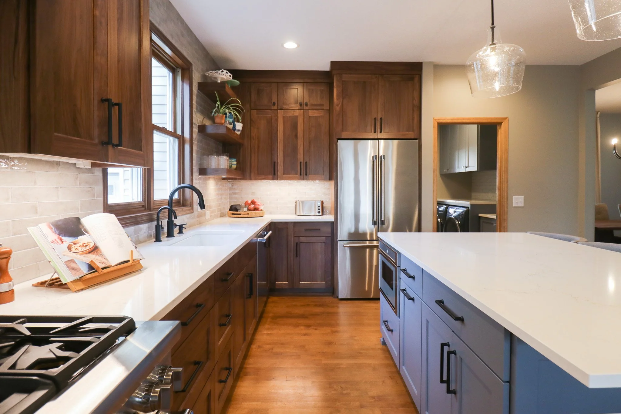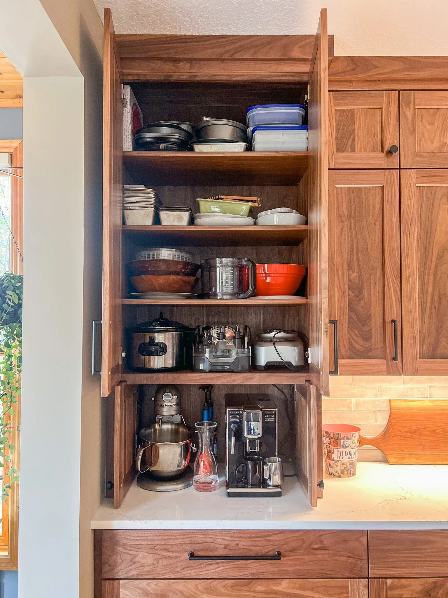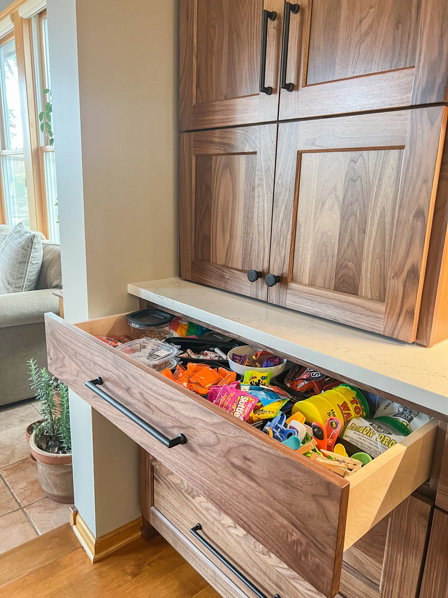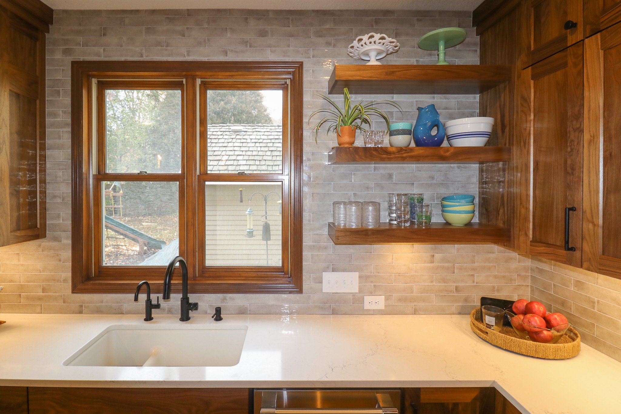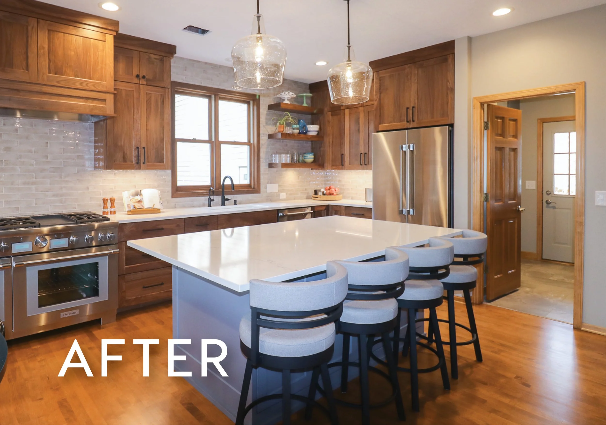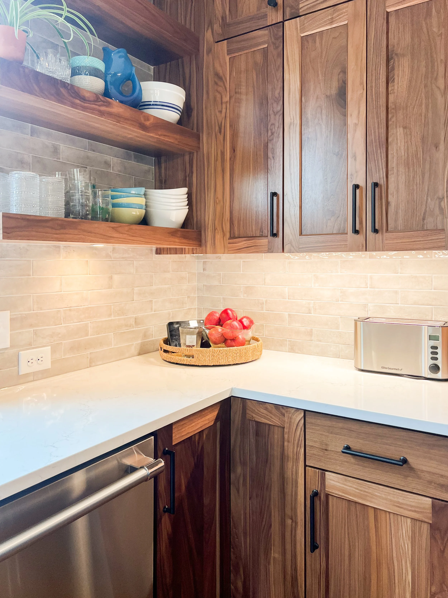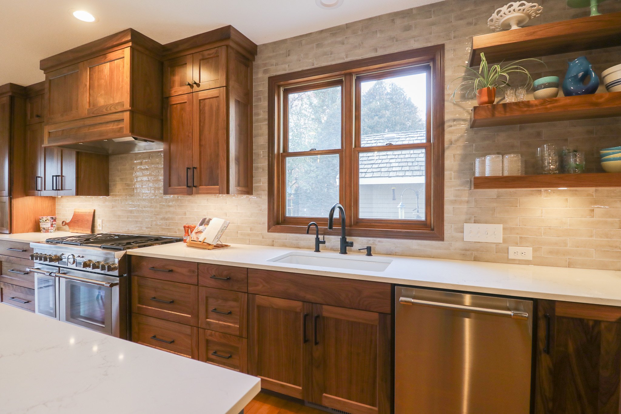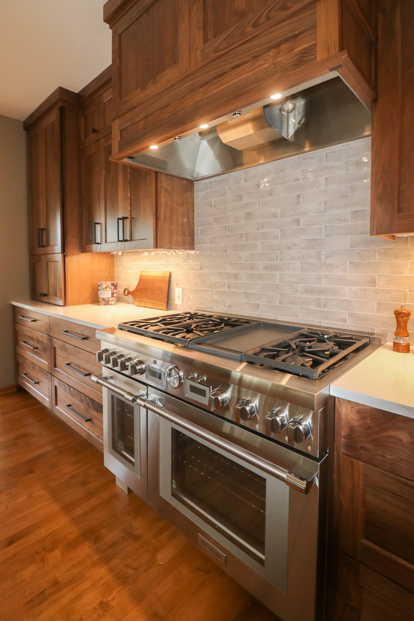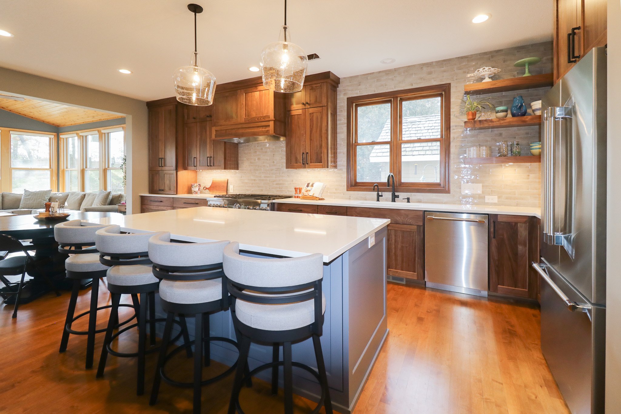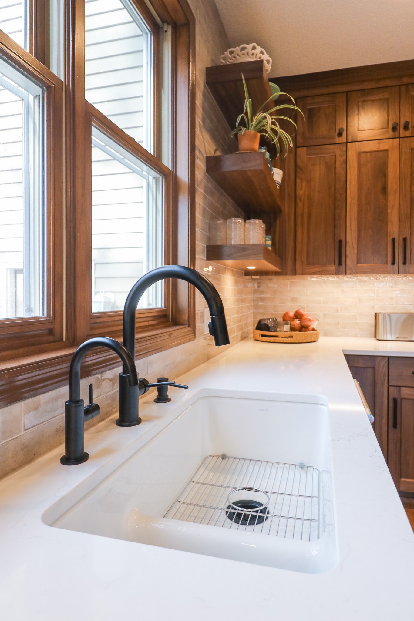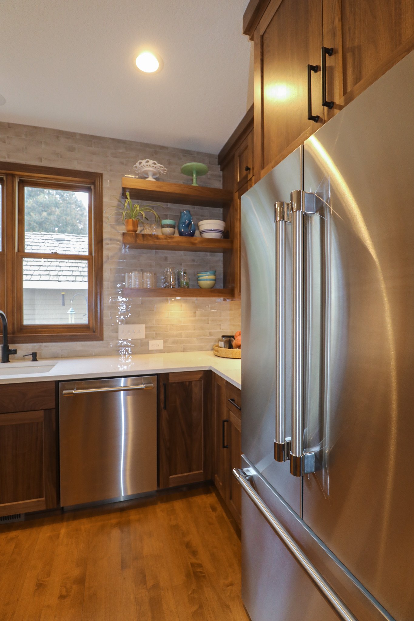A Walnut Wonderland in the Heart of the Home
Our recent remodeling project with Liz and Matt, a young and vibrant couple, allowed us to dive deep into customization, resulting in a breathtaking kitchen adorned with custom walnut cabinetry and stylish storage solutions. Join us on a journey through the intricacies of this remodel, where closed appliance storage, a space-saving coffee station, and a modern lazy susan seamlessly blend function with style.
Design Selections
The choice of deep walnut for the cabinetry set the tone for the entire kitchen remodel. Walnut, with its rich and warm tones, exudes a timeless elegance that effortlessly complements modern aesthetics. The couple's desire for a kitchen that reflected their personality and style led us to choose all stainless steel appliances for a sleek look. Accents of black provide a stark contrast with the cabinets to create a more dynamic look.
Efficiency in the kitchen is paramount, and the closed appliance storage solution addressed this need with finesse. Behind the beautiful walnut doors, a well-organized haven awaited.
Space-Saving Coffee Station
Working closely with the homeowners, ideas were exchanged, and visions were brought to life through meticulous planning and execution. The first of their custom storage would allow the homeowners to fuel their morning ritual with the perfect cup of coffee. We designed a space-saving coffee station thanks to innovative sliding doors. The cabinet fronts may look like regular doors, but simply roll them towards the wall to reveal a compact yet fully equipped area for brewing. This clever design not only creates a clean space, but also adds an element of surprise and delight to the kitchen.
Adjustable Shelves and Wide Set Drawers
Above this coffee station, we added an entire cabinet filled with adjustable shelves designed to store various cooking accessories. From crockpots to blenders, every baking pan found its place, this cabinet creates a clutter-free and visually pleasing environment. And with the wide set drawers throughout the kitchen, there is so much accessible storage for even the kids’ halloween candy!
Decorative Floating Shelves
This corner of the kitchen, once a sea of oak cabinets, now boasts a captivating contrast with the addition of sleek, open floating shelves. These shelves not only serve a practical purpose but also act as a canvas for showcasing decorative items, adding personality to the space. The contrast between the floating shelves and the surrounding walnut creates a dynamic impact that is both refreshing and inviting.
Beyond aesthetic appeal, the floating shelves are a practical solution for maximizing storage and display options. By customizing the design to fit seamlessly into the corner, we optimized the use of space that might otherwise be overlooked. The shelves provide a perfect spot for displaying cookbooks, decorative dishes, or cherished kitchenware, transforming the corner into a functional and stylish focal point.
Oversized Lazy Susan
The corner of the kitchen was transformed into a functional masterpiece with a modern lazy susan for storing larger appliances. This ingenious solution allowed easy access to various kitchen gadgets with just a simple turn. To elevate the functionality further, a custom nook was created to tuck away a butcher block, ready to be pulled out for chopping, slicing, and dicing. This thoughtful addition showcased the marriage of modern design with practical utility.
The beauty of custom design lies in the ability to cater to the unique needs and preferences of each family. From the initial design concepts to the meticulous craftsmanship, every step was taken with Liz and Matt in mind, resulting in a kitchen that not only reflects their style but also enhances the heart of their home. The warm tones of the walnut, the thoughtfully designed storage solutions, and the personalized touches all come together to create a space that truly embodies the essence of their lifestyle.
Thank You Partners
We want to take a moment to thank our trade partners for making this remodel possible.
Tile: Tile X Design and Mark Lacey
Countertops: Granite-Tops (Cold Spring)
Cabinets: Scandia Custom Cabinets
Drywall/Paint/Stain: Brush Masters
Millwork (Trim/doors/windows): ABC Millwork & Cabinetry
Flooring: Renovation Systems and Duane’s Hardwood Flooring
Electric: Jeske Electric
Plumbing: MCB Plumbing
HVAC: 4 Front Energy
Lighting, plumbing fixtures and appliances : Ferguson
Project mgmt & demo: TA Brunn Construction
Are you ready to remodel?
For information and a consultation, contact Meg Jaeger, owner and chief creative of Mega Remodel, to see how we can make a plan for your next home remodeling project.

