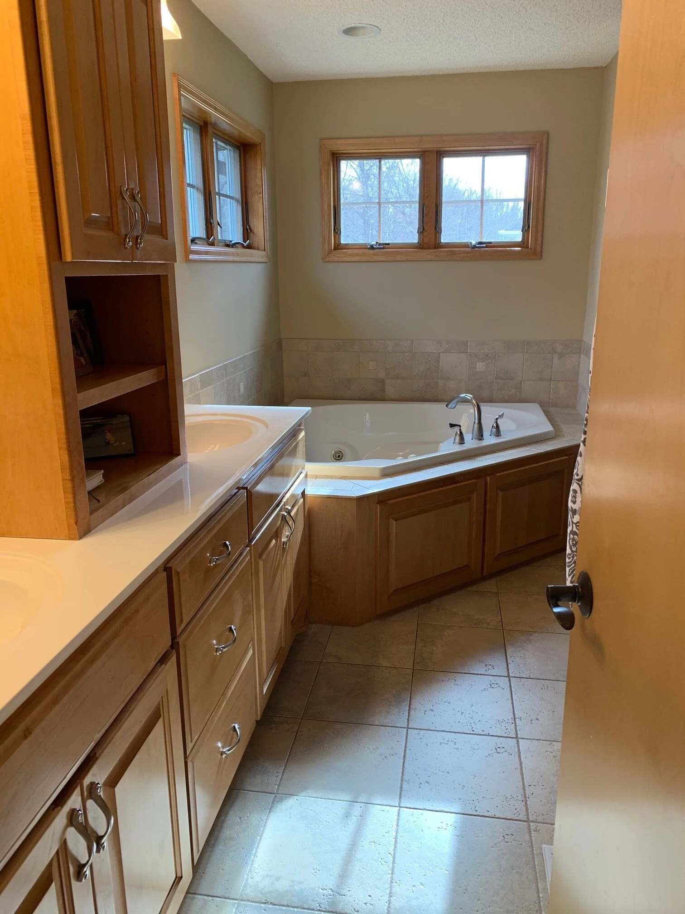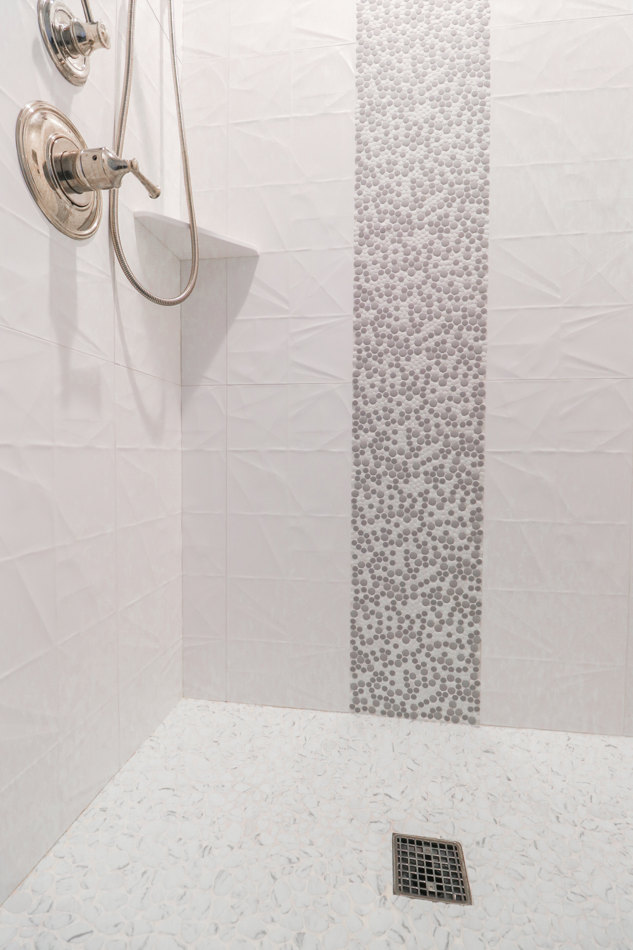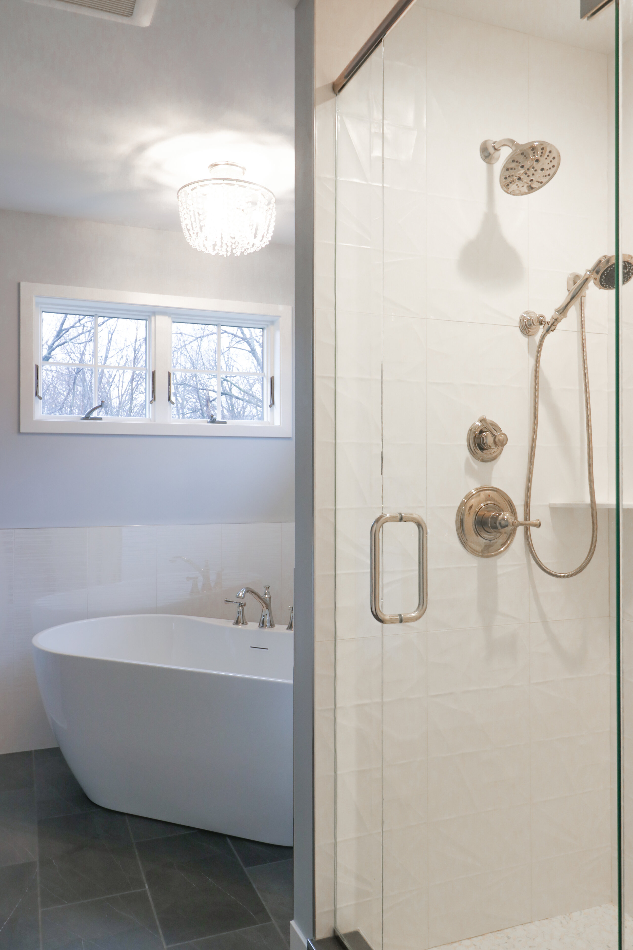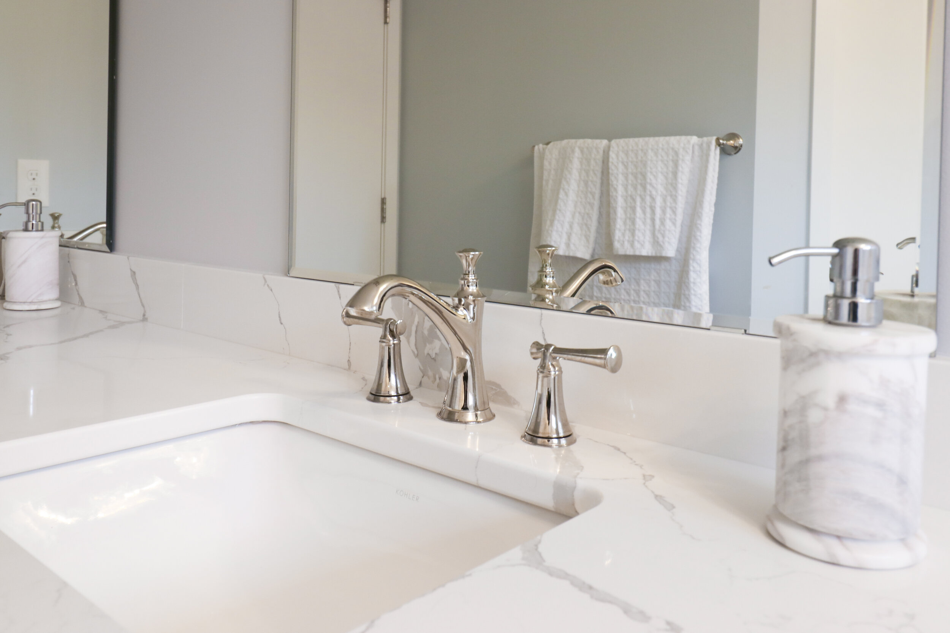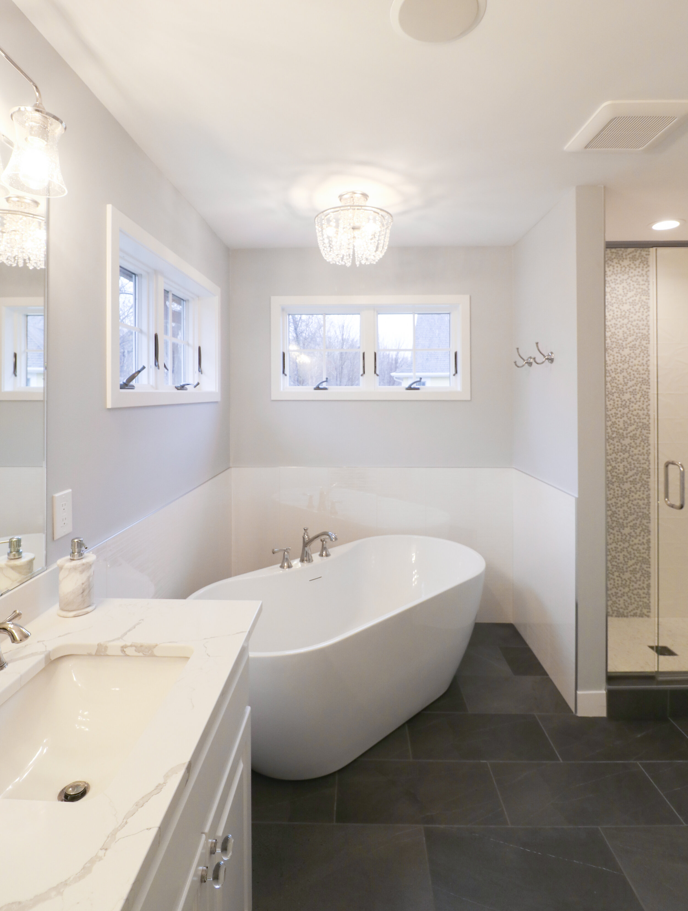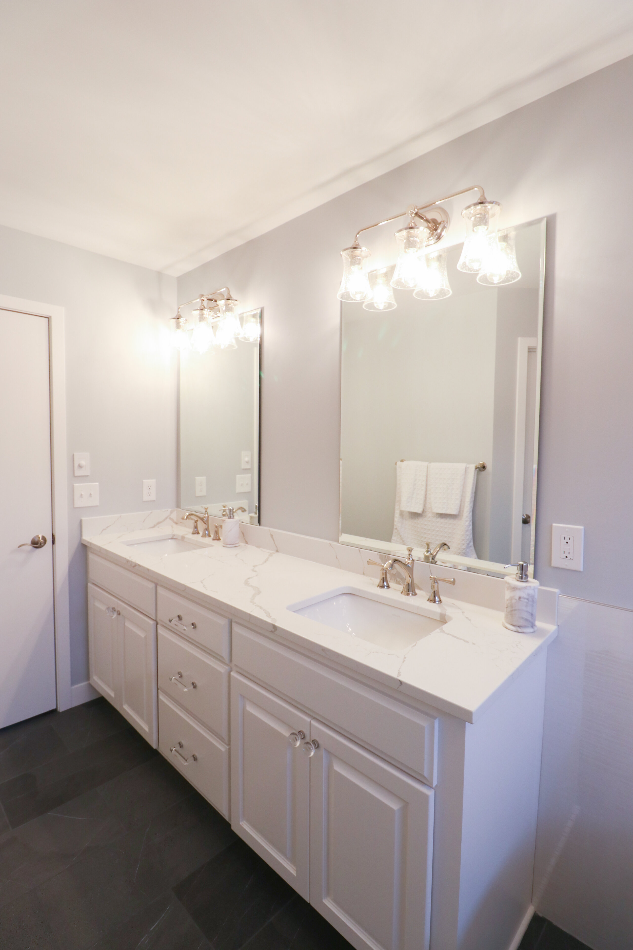Before and After: Angie and John's Owners Suite
We have a long-standing relationship with Angie and John; they custom-designed & built their home with Mega Homes in 2005. This was the 2nd home they entrusted Mega to build for them. We also came back and finished their basement a few years later and did some painting updates for them a few years ago. When they originally moved in, their 2 kids were young but are now out of the home with their youngest finishing his last year of college. They still love their home and location in Dayton. Butting up to the Elm Creek Park Reserve they don’t see a move in their near future. This time they contacted us to update and rearrange their master bathroom!
Angie & John truly feel the master bath is a retreat and is the right place for them to update, in addition to modifications to use space a little better. Read into the major design choices we made for these homeowners and how we turned their bathroom into a refreshing retreat.
Before
After
The original maple wood work is a characteristic of this English cottage-inspired home, but we wanted to incorporate white for a spa-like feel. We used a crisp blue-gray paint color (Northstar SW6246) to brighten up the space, and charcoal porcelain tiles to ground the floor.
Before
After
Keeping in mind a pre-determined budget, we chose to keep their existing vanity which was designed well and in great shape. We dressed it up with new quartz countertop to add a luxurious feel. The original linen cabinet between the double sinks were good for storage but not so great for elbow and counter space. We decided to take out the cabinet which actually proved to be beneficial to the homeowners in the end as they were able to declutter a few of their items.
Angie and John wanted to keep a bathtub in their suite so we chose to add a free-standing tub in the corner where the original tub used to be. With a very unique and custom tile on the surrounding walls, the bath space feels tucked away enough to create it’s own space while also feeling like a part of the entire room. The symmetrical design of the windows made this the perfect opportunity to create a wow-moment with the angled placement of the tub.
Next comes our favorite part of this transformation: the shower! To save costs we decided against knocking out the separating wall and to keep the plumbing where it was. Angie and John loved the idea of playing around with different textures and shapes for their tile selections. We settled on a pebble tile for the shower floor, tall geometric-lined tiles for the main shower tile, and a playful bubble tile for a focal point in the center.
Before
After
The frameless glass panels highlight the beautiful tile selections, and the hinged door can be opened inward or outward. With the help from Minneapolis Glass Company, we were able to design two small panels and a large middle panel to control the out-swing of the door. Paired with polished nickel hardware and new LED shower lights, this shower truly shines.
We hope you enjoyed this photo tour and we look forward to hearing what you think!
Thank You Partners
We want to take a moment to thank our trade partners for making this remodel possible.
Hardwood flooring: Shaughnessy Flooring
Tile: Minnesota Tile and Stone
Countertops: Granite-Tops (Cold Spring)
Cabinets: Scandia Custom Cabinets
Paint/Stain: Brush Masters
Millwork (Trim/doors/windows): ABC Millwork & Cabinetry
Electric: Jeske Electric
Plumbing: Integrity Plumbing
Lighting, plumbing fixtures & appliances: Ferguson
Glass: Minneapolis Glass Company
Are you ready to remodel?
For a virtual appointment and consultation, contact Meg Jaeger, owner and chief creative of Mega Remodel, to see how we can make a plan for your next home remodeling project.


