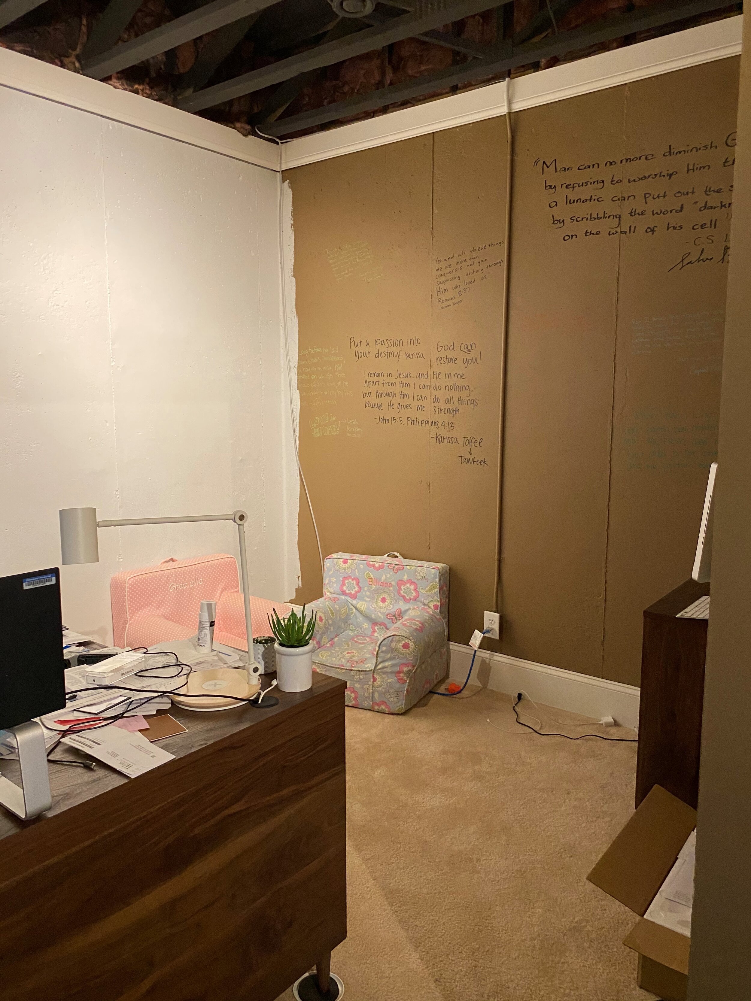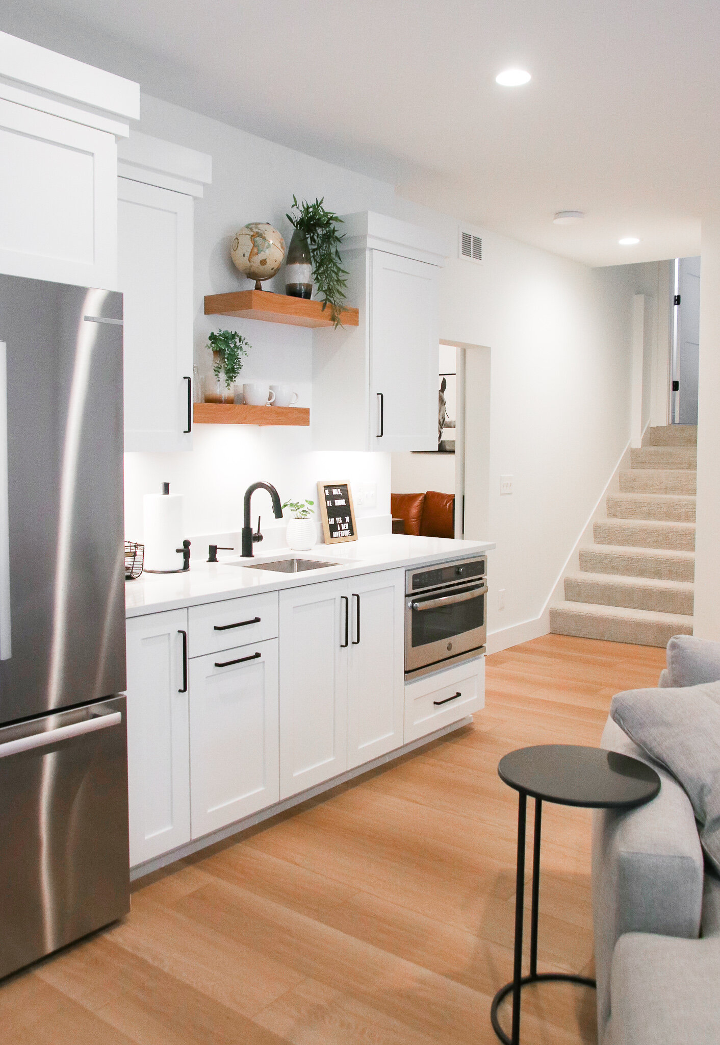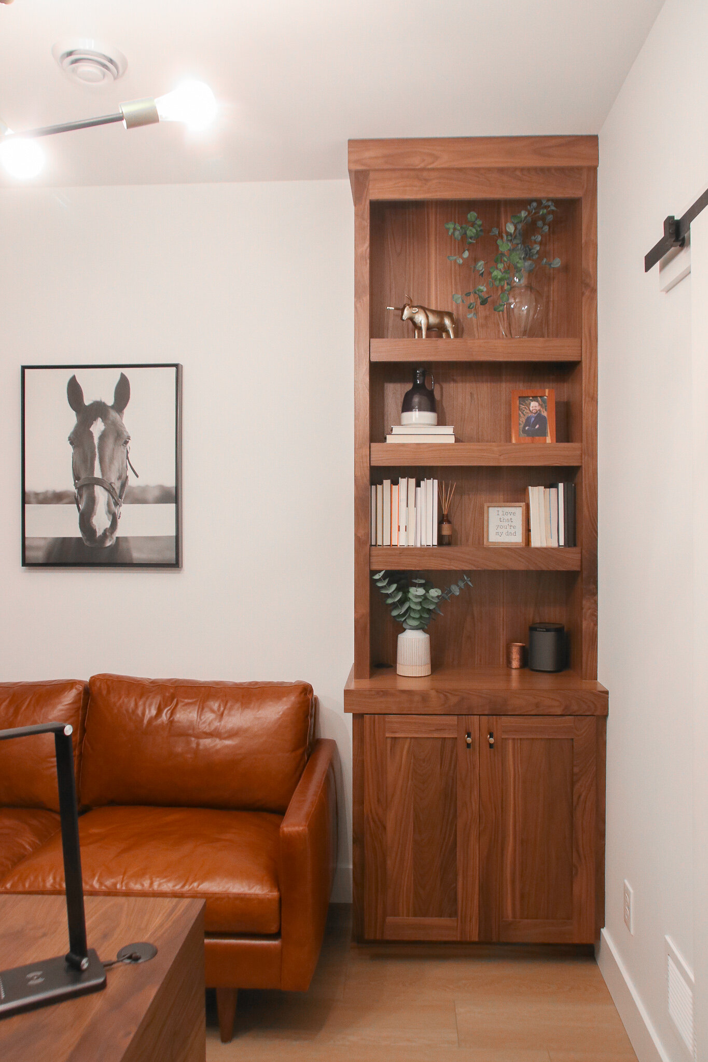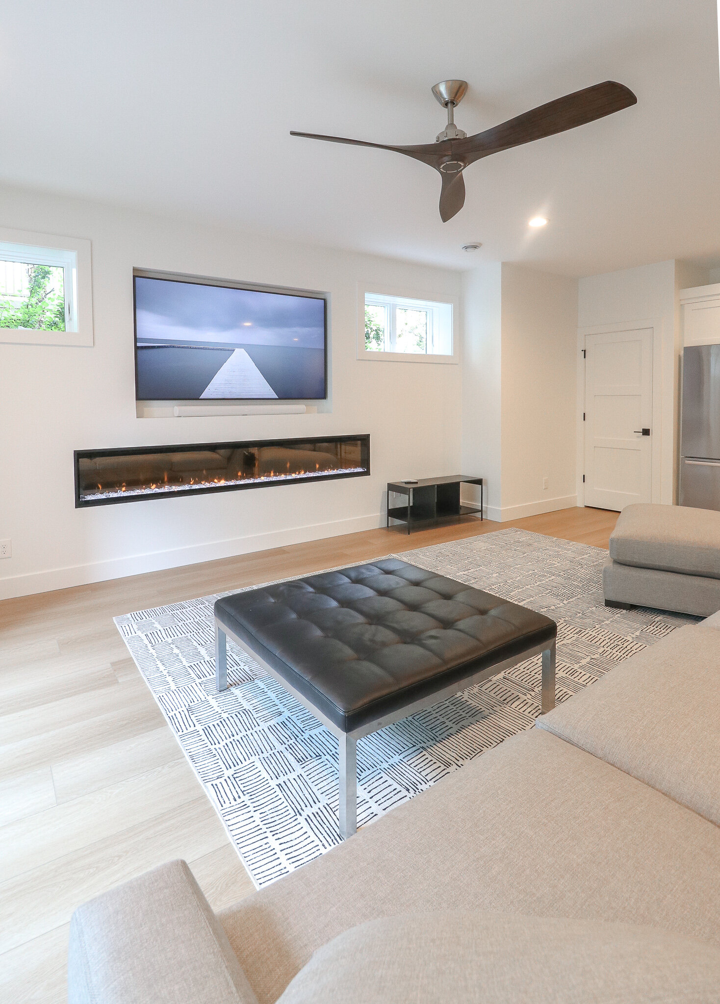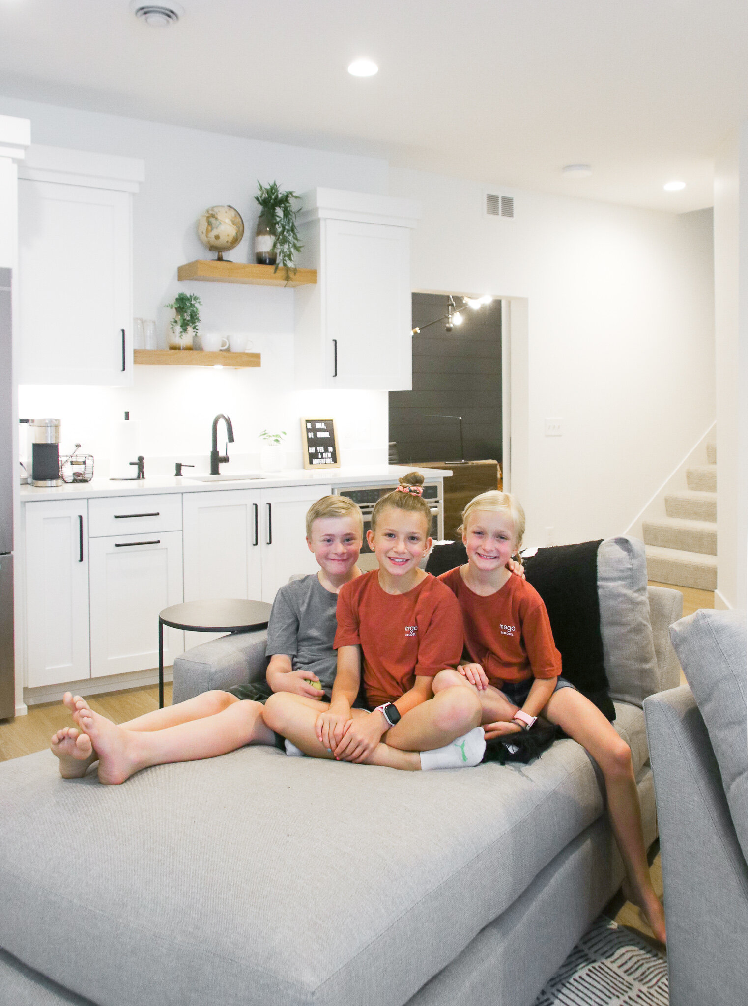A Basement Fit For a Family of Five
In 2006, we built Tiffany and Brandon’s home in Dayton/Nature’s Crossing when they were newly engaged. They custom designed and built their home much larger than they initially needed with expectations to raise a family there. Fast forward 15 years later with marriage and 3 children, they decided to make the necessary steps to finish their entire basement and remodel the upstairs kids’ bathroom since the kids were getting older and they wanted more efficiency.
Tiffany and Brandon did some moderate finishes to their basement while they hosted church youth groups in that space in the early years. Both Brandon and Tiffany have always had a need for a home office, and while Tiffany’s is on the main floor, Brandon was using a makeshift office in what will now be the guest bedroom. With the completion of the remodel, they are excited to use this space as an office for Brandon, gain a guest bedroom and bath, and have a beautiful and spacious second family room for hanging out or entertaining.
“As our own family grew and the church community also changed in age and expanded with more families/kids, we wanted to create additional space that was more mature, functional and an inviting atmosphere that could serve multiple purposes. First and foremost the space is a place for our family to gather and snuggle (because that’s what we do). We also wanted a functional space to host adults that come to our MGC (Maple Grove Community) from Grove Church in St Anthony along with the many other friends/family that we love to connect with.”
– Tiffany, Homeowner
Before: Heading down the stairs you immediately see an exposed ceiling, carpet flooring, and the office space
Before: The basement had become a space to house multiple facets of the family’s life
Before: The living area was not being utilized and was instead a storage space for random items
Before: Upstairs kids’ bathroom
When they built, their style was a bit different, leaning towards more detail with a traditional flair. As we worked together to design the basement and define their style, we made sure to incorporate more clean lines to fit their soft modern style with an industrial flair. Tiffany and Brandon’s basement was remodeled around the idea of relationships and building memories. Tiffany says:
“Relationships are everything to us and we want our home to reflect that. We tell our kids often when they want more and more time on their iPads “we prioritize people over devices.”
-Tiffany, Homeowner
The Process
The Mega Remodel team started demo in January 2021. Talk about new beginnings! We even enlisted some demolition help from some of Tiffany and Brandon’s children as they were so excited to undergo their bathroom transformation.
When selections and details came into play, it was always fun to watch the kids “ooh and aah” as they could finally see their new home coming together.
The Final Result
With three energetic kids, Tiffany and Brandon couldn’t imagine a more perfect place for their family to unwind and have family movie nights. With an added guest room and bathroom, they will also be prepared to host overnight guests.
The Entryway
Entering the basement, we added a second kitchen/entertainment bar with a full-size fridge complete with a sink and convection microwave. The staggered floating shelves were a conscious design choice to break up the cabinets and bring interest to the wall.
The new white oak luxury vinyl plank flooring brings luxury and comfort to the lower level. The wide plank style covers the entire floor without making it seem too busy. Durability and maintenance were especially important as they intend to use this space to host many family and friends.
Before
After
The Home Office
Brandon’s office has a custom 4’ door with white laminated glass. The sliding door with matte black hardware also gives it that added industrial style. The dark wood plank wall behind his desk will be a great backdrop for all his zoom meetings!
Before
After
The Family Room
In the family room, we made sure to incorporate some fun features that the kids could be thoroughly impressed by every day including the electric fireplace and a built-in large screen picture frame TV, flanked by two awning windows which was such a well-planned design detail.
White wood plank, installed horizontally, adorns the sliding door wall to accent the room and tie in nicely with the wood plank detail in the office.
The Guest Room
Before
In this before photo of the main space you’ll see the entrance to what became the guest room. The kids are already taking ownership however, with many sleepovers well underway!
A massive window greets the honored guest with natural light. We installed a basket pendant light with triangular cutouts to cast a unique shadow along the clean walls.
The Bathroom
Adding a bathroom to the lower level made so much sense to simply enhance the usability of the entire basement. We designed this bathroom to have clean lines with its glass shower door, tile choices and sleek brushed gold fixtures. To cut through the neatness, we added contrasting warmth with a white oak vanity and storage cabinet.
This flooring option gives the shower an organic feel with the slight variations in tile color and height.
The Upstairs Bathroom
Finally we come to the last transformed space: the kids bathroom. We replaced the traditional-style vanity, mirror, and countertop with a custom white modern vanity and rectangular-shaped details. The metro hex tile is definitely the show-stopper and elevates it to a whole other level.
Before
After
As the kids have gotten taller, we also got rid of the tub/shower insert and installed a larger tub with a tile surround, to include a shampoo niche for all their showering needs.
We are incredibly grateful to have such wonderful long-standing relationships with our clients and homeowners. We are certain these spaces are ready to gain many moments of memories, laughter, and relationship-building!
“We love our new space and are so grateful for Meg’s patience, creativity, professionalism, expertise and standard of excellence in all she does as she’s worked with us to build a place called home because we agree with Meg that “the best journey takes you home!”
–Tiffany, Homeowner
Thank You Partners
We want to take a moment to thank our trade partners for making this remodel possible.
Tile: Minnesota Tile and Stone
Countertops: Granite-Tops
Cabinets: Scandia Custom Cabinets
Drywall & Paint: Brush Masters
Millwork (Trim/doors/windows): ABC Millwork & Cabinetry
Electric: Jeske Electric
Plumbing: Integrity Plumbing
Lighting, plumbing fixtures & appliances: Ferguson
Are you ready to remodel?
For a virtual appointment and consultation, contact Meg Jaeger, owner and chief creative of Mega Remodel, to see how we can make a plan for your next home remodeling project.



