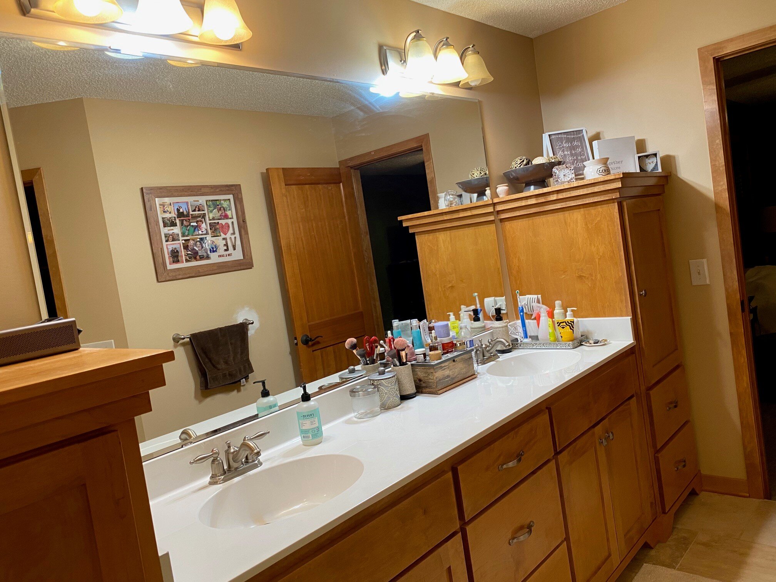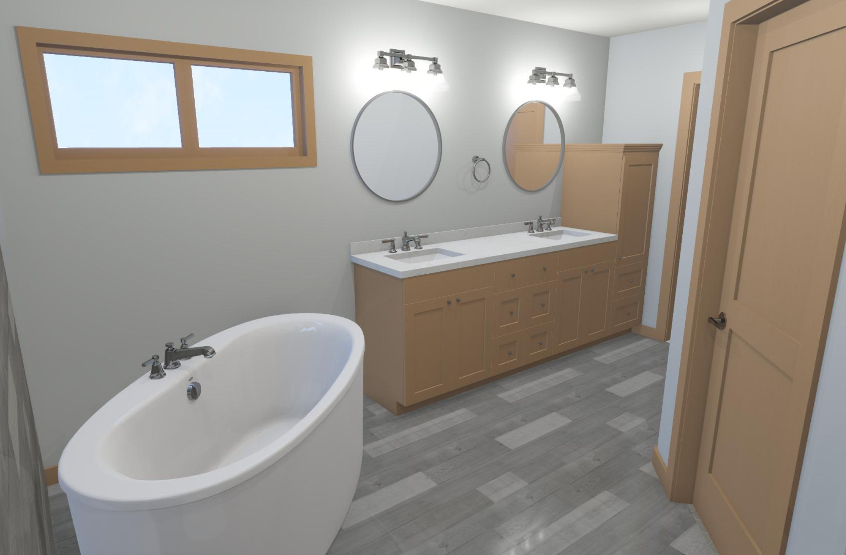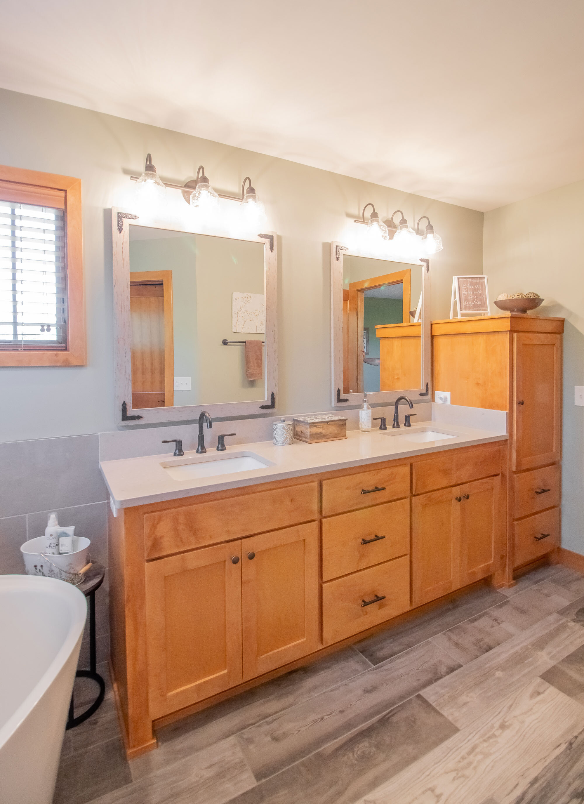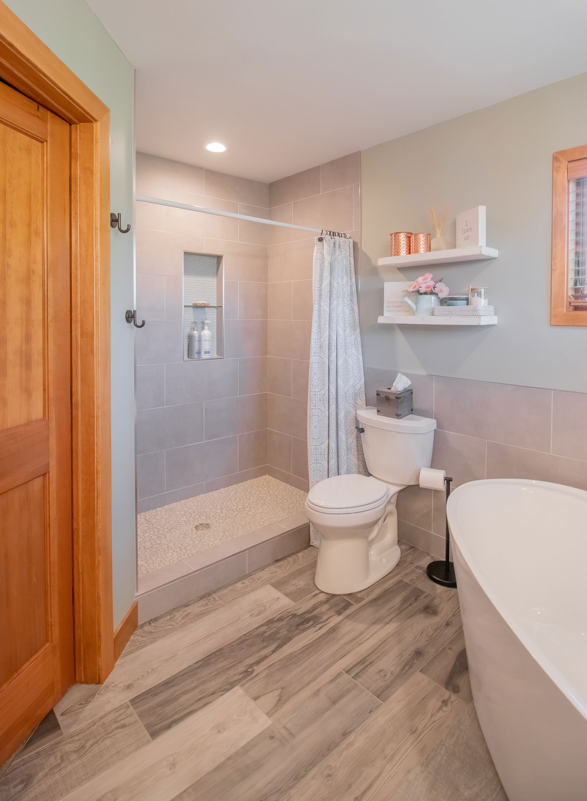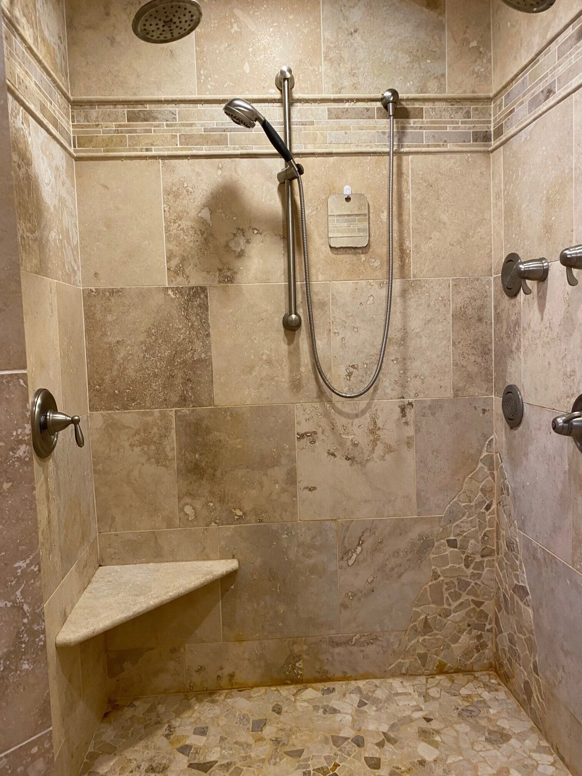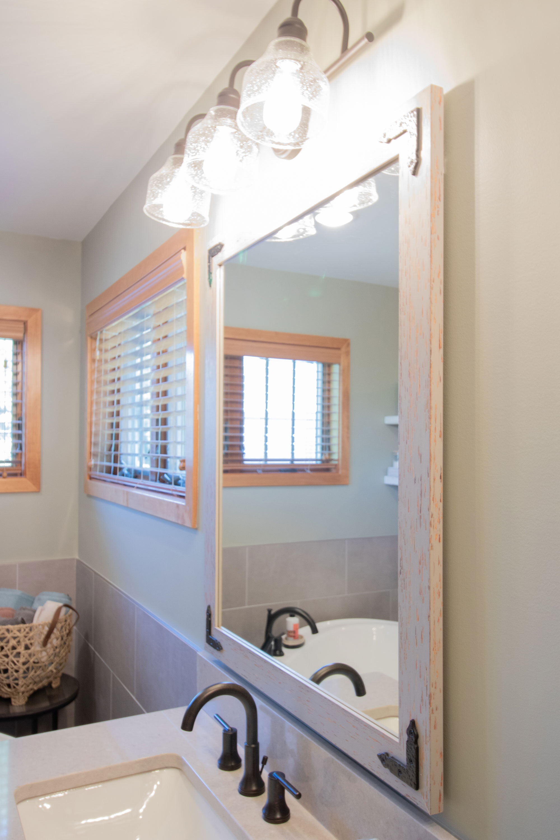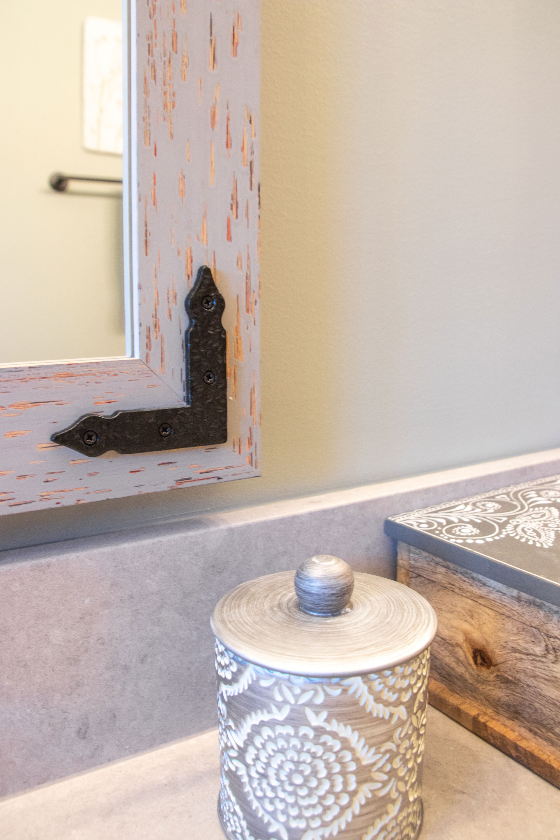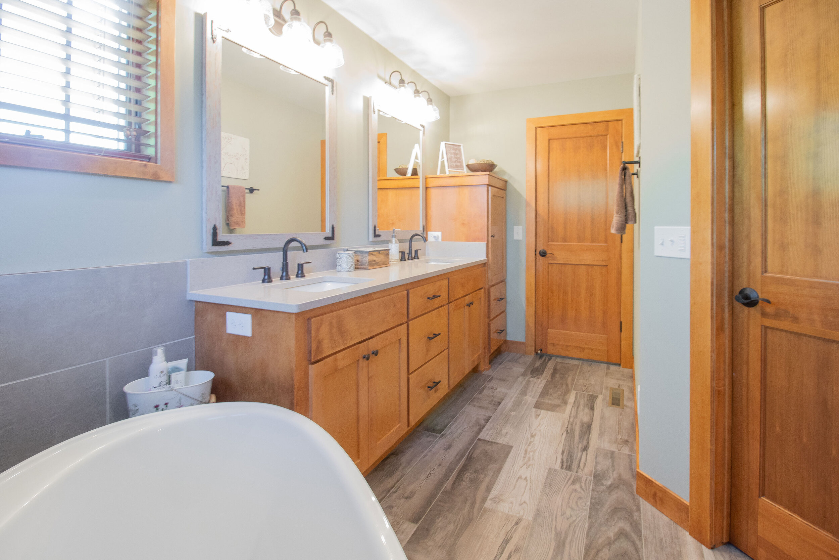Designing With Your Style In Mind & Going Against The Trends
Every remodel has its own unique project scope: floor plan, lifestyle needs, and the client’s design style. While working with Dawn and Tom on their Owner’s Bath, one of the very first things they mentioned was their established modern rustic style and desire to not get caught up in common design trends like white cabinetry, white countertops, or hexagon tile floors. They shared with us, “We know what we like, and we don’t care about design trends!”
Dawn & Tom heard about Mega Remodel through neighbors in Nature’s Crossing which borders Elm Creek Park Reserve. We built most of the homes in the neighborhood starting in 2005. Dawn & Tom purchased their 2007 home from other owners and after 7 years in their home, they were ready to personalize and update the much used Owner’s Bath. The previous owners remodeled the bathroom to take out a large whirlpool tub in the corner and installed an oversized shower in its place.
Before: The lack of a tub in their Owner’s Bath was a big negative for Dawn.
Before: An oversized angled corner shower is not the best design for maximizing space in the bath.
Before
Dawn and Tom wanted the space to simply flow better, so the first item on the list was a free-standing soaking tub and a “right-sized” shower. As we began talking, we determined we could get rid of a second linen cabinet, save the maple vanity, remove the tile on the floor and update all lighting fixtures. We showed them a few designs that were more in-line with the style they were looking for and we got started on renderings.
Rendering: By taking out one linen cabinet, we can make room for Dawn and Tom’s dream; free-standing tub
Rendering: Opposite of the tub will be the new tile shower positioned against the wall
Rendering: We’ll be taking out the original mirror that spanned across the vanity, and replacing it with two brand new mirrors to enhance the double vanity sink area
The Final Result
Dawn and Tom’s remodel blends light and modern shapes with interesting rustic elements like a wood plank tile, a solid warm-gray quartz countertop, the original custom maple cabinetry, and metal details on the vanity mirrors.
The variation of color and texture in the wood plank tile gives the space a rough and ready feel. It was the right design option for the homeowners, as well as a durable selection for a bathroom. (still waiting on the custom frameless shower door to finish the look!)
Before
After
In the shower we kept it light and clean with a gray wall tile and pebble floor to stay with the natural feel of their new bath. The built-in shower shelf gives the bathroom that added custom look!
Before
After
We were so excited when Dawn and Tom saw our vision to create a feature tile wall in the window corner. We carried the same shower tile element throughout this area to create a serene and centered space for the freestanding tub.
Other finishing touches in this space include the distressed gray double mirrors, matte black details and hardware, and glass globe lighting with a classic arc shape.
Thank You Partners
We want to take a moment to thank our trade partners for making this remodel possible.
Tile: Minnesota Tile and Stone
Countertops: Granite-Tops (Cold Spring)
Cabinets: Scandia Custom Cabinets
Paint/Stain: Brush Masters
Millwork (Trim/doors/windows): ABC Millwork & Cabinetry
Electric: Jeske Electric
Plumbing: Integrity Plumbing
Lighting, plumbing fixtures & appliances: Ferguson
Are you ready to remodel?
For a virtual appointment and consultation, contact Meg Jaeger, owner and chief creative of Mega Remodel, to see how we can make a plan for your next home remodeling project.




