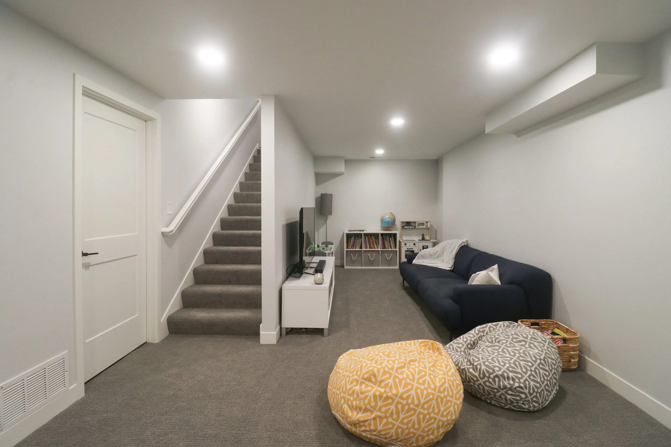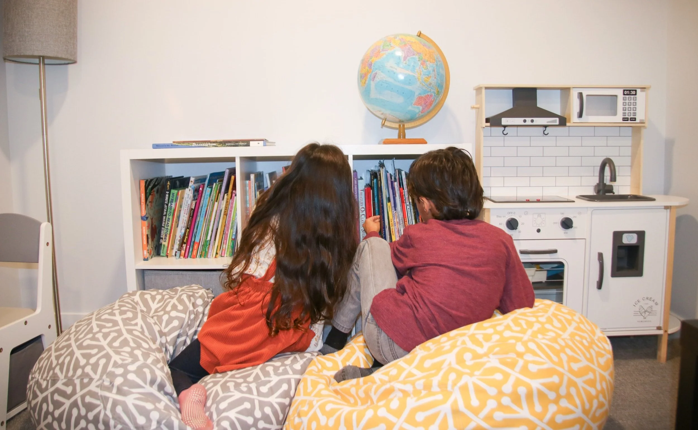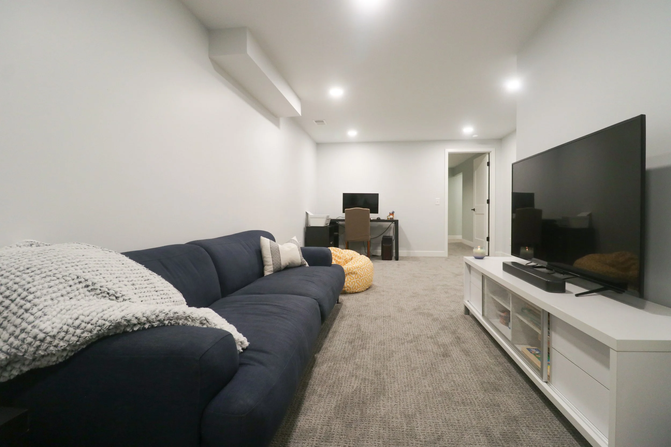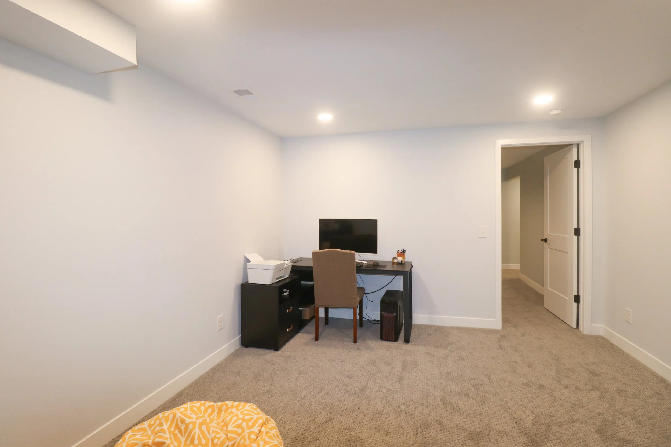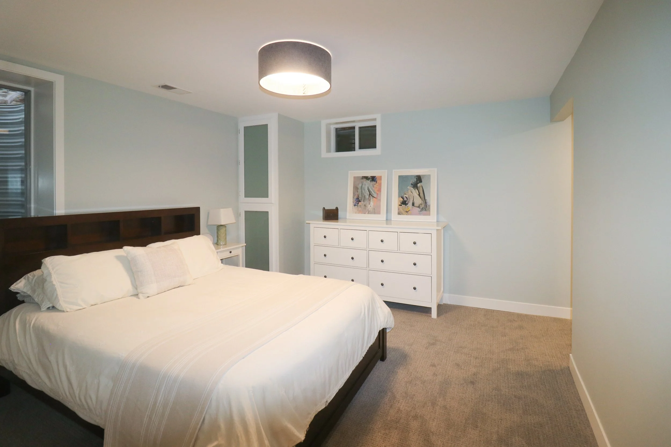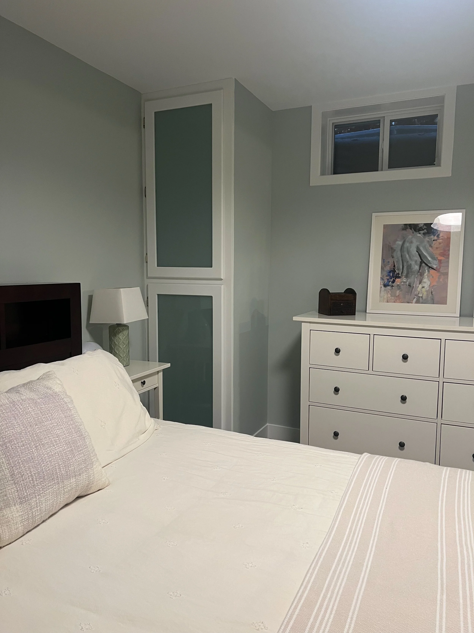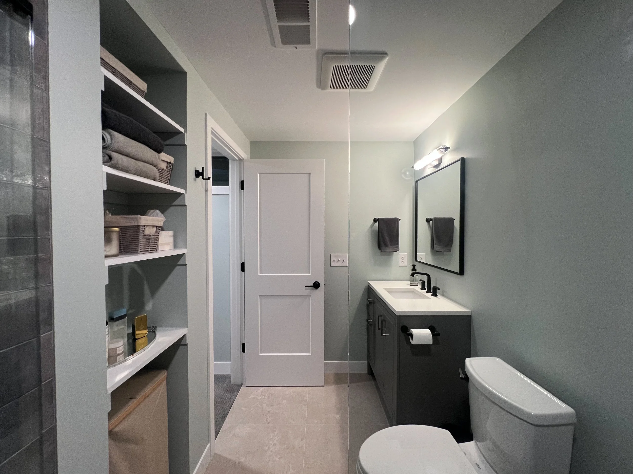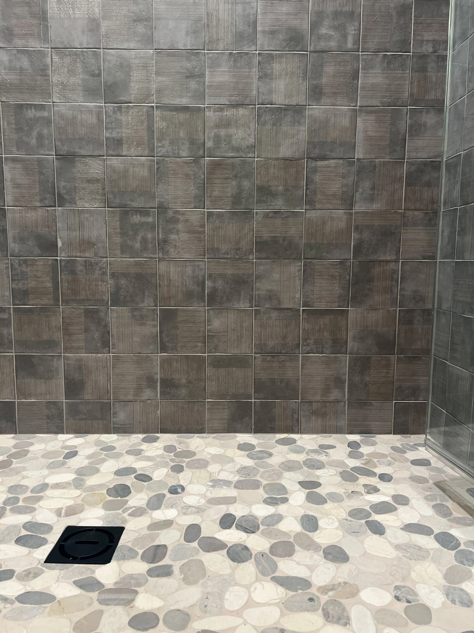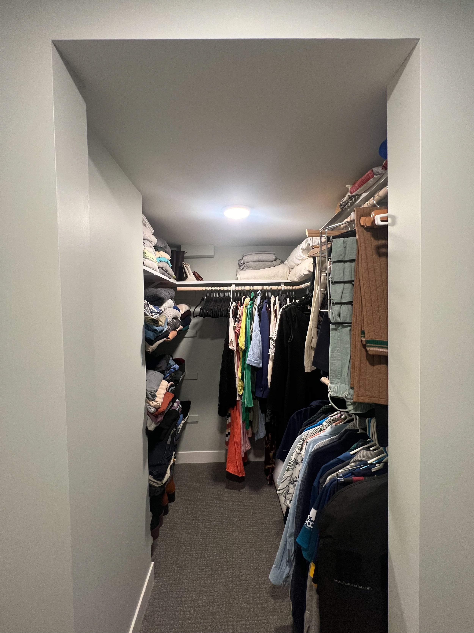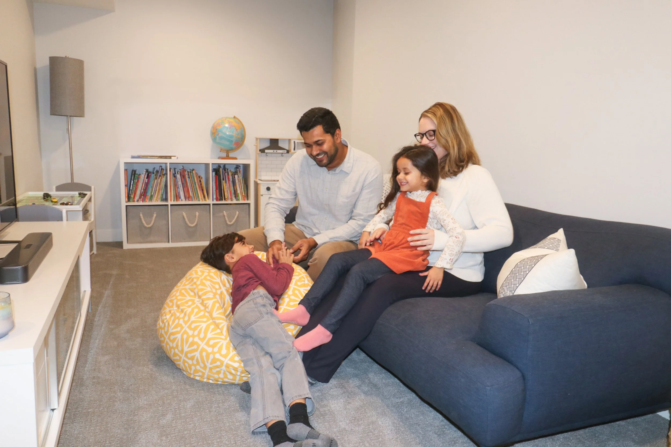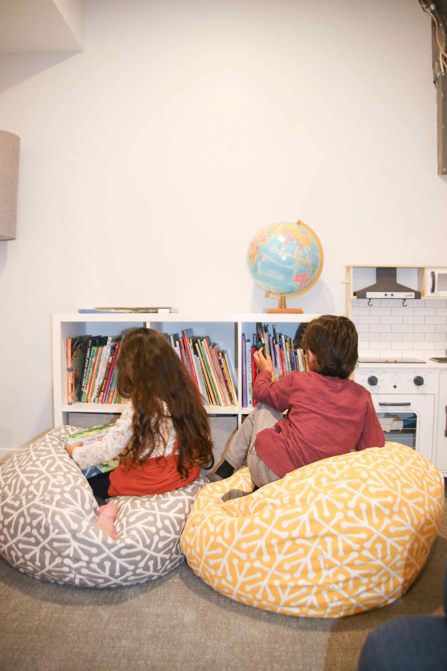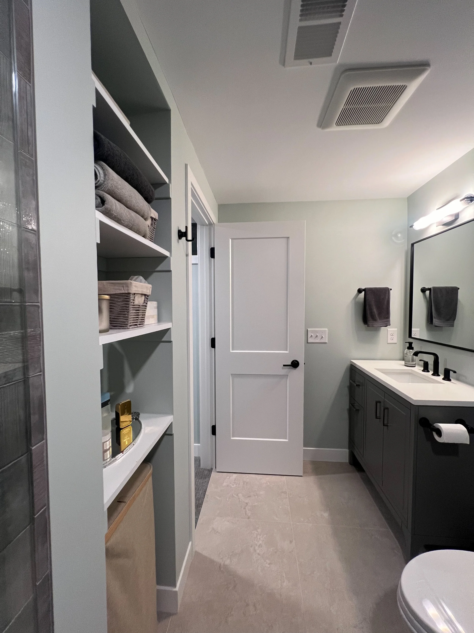Laura & Chamma's 1960s Basement: A Before & After Transformation
Laura and Chamma’s 1960s rambler home was ready for a fresh and functional makeover to suit their family’s needs. With two young kids, they dreamed of a flexible space that works with the original layout. Their story is a beautiful example of how thoughtful remodeling can make a smaller space feel larger, more functional, and perfect for their family’s lifestyle.
Before: A Cramped, Outdated Basement
Laura and Chamma’s basement, like many older homes, had great potential but was short on functional layout and up-to-date features. We needed to tackle a few primary obstacles:
Unsafe staircase: The old stairs didn’t meet code and needed a safety upgrade.
Tight and awkward spaces: The basement's layout, including an awkward long space, made it hard for their growing family to use the space comfortably.
BEFORE
BEFORE
BEFORE
Insufficient bathroom space: A tiny bathroom with a 3x3 shower that was due for a more user-friendly design.
Despite these challenges, Laura and Chamma were set on maximizing their home’s existing footprint. Their vision was to create a functional, cohesive family space that meets their current needs.
After: Functionality Meets Flexibility
Together with Laura and Chamma, we reimagined this basement to provide a designated play area for the kids, a welcoming primary suite, and multipurpose spaces that enhance everyday living. One of the first steps was bringing the staircase up to code, ensuring safety and smooth access between floors.
One of the highlights of this remodel was creating a play space tailored to Kesara and Reya’s needs. This area includes:
A Cozy Book Corner: Perfect for reading time, this corner has shelves at kid-level to encourage independent play and learning.
A TV Area: The entire family now has a dedicated spot to relax, watch movies, or enjoy some screen time.
A Functional Work-From-Home Nook: With work-from-home days becoming a staple for many families, Laura and Chamma wanted a designated desk area within the basement. Now, they can enjoy a quiet, focused workspace—separate from the main living areas—where they can catch up on tasks, take meetings, or work on projects.
A Primary Suite of their Own: For Laura and Chamma, upgrading the basement to include a primary suite was a game-changer. By creating an extra bedroom downstairs, they’ll be able to free up a bedroom on the main floor, giving the family more flexibility as the kids grow.
The new primary suite includes:
A Walk-In Shower: The shower is spacious and beautifully tiled, making it feel like a spa retreat.
Built-In Shelving: These built-ins add storage and style, making organization easy and keeping the area feeling open.
A Separate Closet Area: With a closet expansion, Laura and Chamma can enjoy the convenience of a well-organized suite.
A Perfect Fit for Their Family
For Laura and Chamma, this remodel embodies their values. They didn’t want to expand just for the sake of it—they wanted a home that supports their family’s lifestyle without taking on more space than they need. This basement now serves as a functional, welcoming extension of their home that’s perfect for work, play, and relaxation. We’re thrilled to have been part of this transformation and look forward to seeing this new space become a cherished part of their daily lives.
Thank You Partners
We want to take a moment to thank our trade partners for making this remodel possible.
Tile: Tile X Design and Mark Lacey
Countertops: Granite-Tops (Cold Spring)
Cabinets: Scandia Custom Cabinets
Drywall/Paint/Stain: Brush Masters
Millwork (Trim/doors/windows): ABC Millwork & Cabinetry
Flooring: Renovation Systems
Electric: Jeske Electric
Plumbing: MCB Plumbing
HVAC: 4 Front Energy
Lighting, plumbing fixtures and appliances : Ferguson
Project mgmt & demo: TA Brunn Construction
Are you ready to remodel?
For information and a consultation, contact Meg Jaeger, owner and chief creative of Mega Remodel, to see how we can make a plan for your next home remodeling project.





